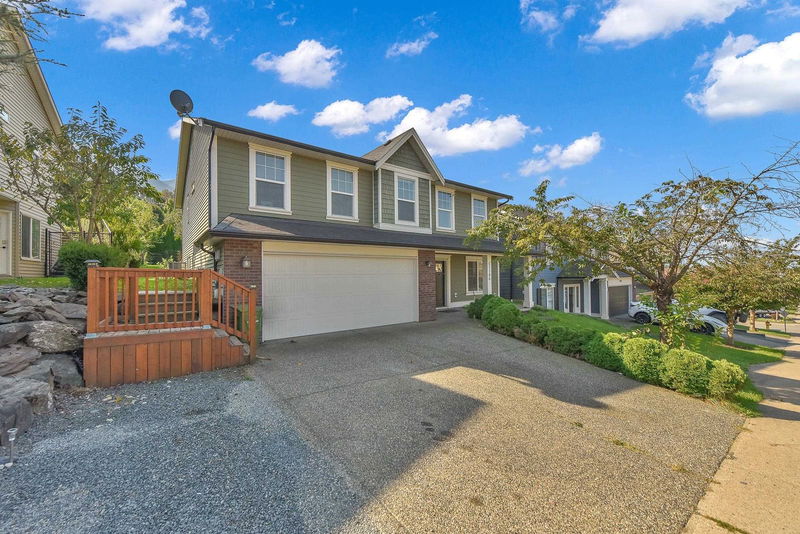Key Facts
- MLS® #: R2922697
- Property ID: SIRC2076087
- Property Type: Residential, Single Family Detached
- Living Space: 2,508 sq.ft.
- Lot Size: 0.13 ac
- Year Built: 2012
- Bedrooms: 4
- Bathrooms: 3
- Parking Spaces: 4
- Listed By:
- RE/MAX 2000 Realty
Property Description
Stunning basement-entry home located in the highly sought-after Aspen Woods neighborhood in Chilliwack's beautiful Eastern Hillsides close to GOLF COURSE! This property offers nearly 2500+ sq. ft. of open-concept living space, featuring stainless steel appliances, a gas range, and a spacious layout. The home boasts 3 bedrooms, a den, and 3 bathrooms, plus a 1-bedroom suite perfect for families or investors. Enjoy the expansive backyard w/ MOUNTAIN VIEWS and embrace the ideal mix of country charm and city convenience with easy freeway access to HWY 1, a wide range of recreational activities, FALLS GOLF COURSE and city amenities just minutes away. This home offers everything you need—style, practicality, and plenty of room. WILL NOT LAST!
Rooms
- TypeLevelDimensionsFlooring
- BedroomBelow13' 8" x 11'Other
- Laundry roomBelow5' 8" x 7' 8"Other
- FoyerBelow9' 9" x 10'Other
- Living roomMain20' x 16' 6.9"Other
- KitchenMain15' x 8' 9"Other
- Dining roomMain11' 3" x 11' 8"Other
- Primary bedroomMain15' x 13'Other
- BedroomMain13' 6" x 14'Other
- BedroomMain12' 6" x 10' 2"Other
- DenBelow12' 6.9" x 9' 5"Other
- Living roomBelow11' 5" x 10' 9"Other
- KitchenBelow10' 9.9" x 12' 3.9"Other
Listing Agents
Request More Information
Request More Information
Location
51106 Sophie Crescent, Chilliwack, British Columbia, V4Z 0C1 Canada
Around this property
Information about the area within a 5-minute walk of this property.
Request Neighbourhood Information
Learn more about the neighbourhood and amenities around this home
Request NowPayment Calculator
- $
- %$
- %
- Principal and Interest 0
- Property Taxes 0
- Strata / Condo Fees 0

