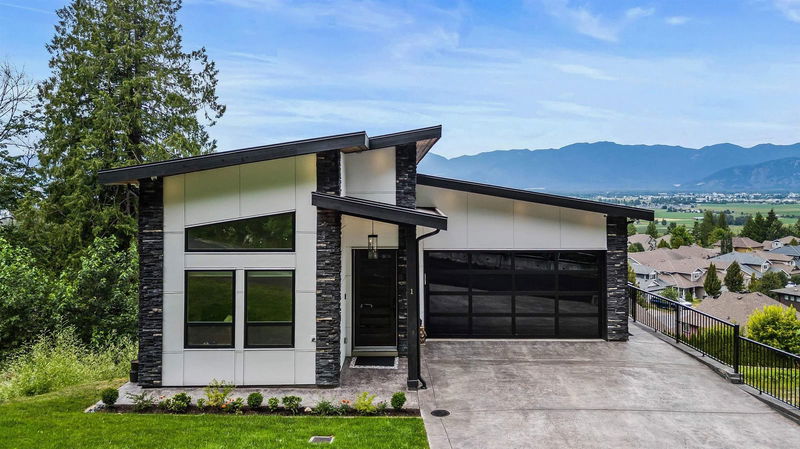Key Facts
- MLS® #: R2909305
- Property ID: SIRC1999548
- Property Type: Residential, Single Family Detached
- Living Space: 3,650 sq.ft.
- Lot Size: 0.16 ac
- Year Built: 2022
- Bedrooms: 4+1
- Bathrooms: 4+2
- Parking Spaces: 4
- Listed By:
- RE/MAX Nyda Realty Inc. (Vedder North)
Property Description
Experience LUXURY living in this expansive 3650 sq.ft home w/ EPIC VALLEY VIEWS & 1 bed WALKOUT SUITE! Boasting 5 bedrooms & 6 bathrooms, this residence exudes MODERN ELEGANCE w/ floor to ceiling windows & STUNNING chef's kitchen w/ high end appliances, gas range, spacious pantry, pot filler & dual waterfall islands! Entertain in style w/ the impressive media room w/ WET BAR & built in speakers throughout. Incredible Control 4 technology for seamless security & climate control from your device! Primary suite w/ custom built in closet w/ vanity & resort style ensuite. Walkout DAYLIGHT SUITE w/ VIEWS - perfect for family! TWO large balconies w/ gas fireplaces & BBQ hookups, overlooking the valley floor! OPULENT home combining style & comfort in a PRIME location - this one is SURE to AMAZE!
Rooms
- TypeLevelDimensionsFlooring
- BedroomBelow10' 5" x 15' 3.9"Other
- Flex RoomBelow12' 9.6" x 9' 2"Other
- Laundry roomBelow12' 9.6" x 5' 9.6"Other
- PlayroomBasement19' 3.9" x 12' 9"Other
- Bar RoomBasement17' 9.6" x 16' 3"Other
- KitchenBasement13' 3.9" x 9' 6"Other
- Dining roomBasement13' 3.9" x 8' 11"Other
- BedroomBasement7' 11" x 10'Other
- Laundry roomBasement5' 6" x 2' 8"Other
- KitchenMain16' 3" x 11' 9.6"Other
- Dining roomMain16' 3" x 7' 6.9"Other
- Living roomMain22' 9.9" x 16' 2"Other
- BedroomMain11' 11" x 10' 9.6"Other
- Home officeMain11' 9.6" x 12' 3"Other
- Primary bedroomBelow14' x 11' 11"Other
- Walk-In ClosetBelow7' 3" x 11' 11"Other
- BedroomBelow12' x 11' 11"Other
Listing Agents
Request More Information
Request More Information
Location
5988 Lindeman Street #1, Chilliwack, British Columbia, V2R 0R9 Canada
Around this property
Information about the area within a 5-minute walk of this property.
Request Neighbourhood Information
Learn more about the neighbourhood and amenities around this home
Request NowPayment Calculator
- $
- %$
- %
- Principal and Interest 0
- Property Taxes 0
- Strata / Condo Fees 0

