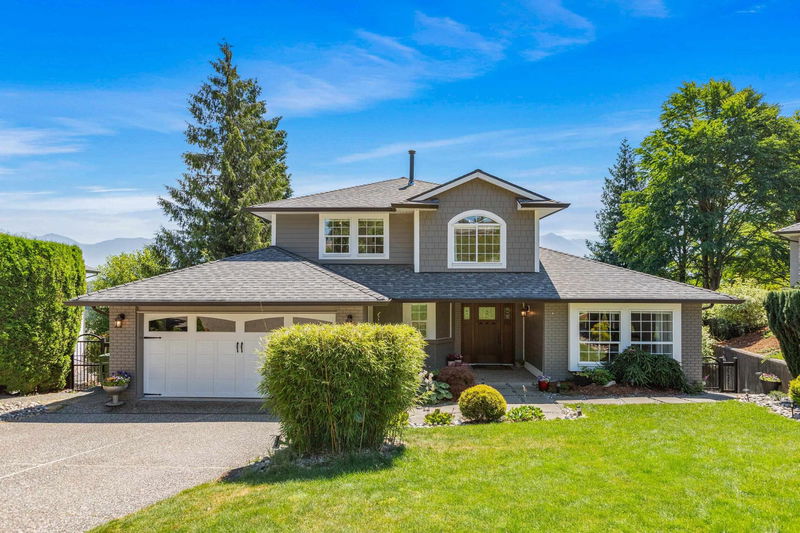Key Facts
- MLS® #: R2904370
- Property ID: SIRC1974724
- Property Type: Residential, Single Family Detached
- Living Space: 3,544 sq.ft.
- Lot Size: 0.28 ac
- Year Built: 1993
- Bedrooms: 3+1
- Bathrooms: 3+1
- Parking Spaces: 6
- Listed By:
- Royal LePage Elite West
Property Description
Renowned Chilliwack Mountain - 5 bedroom & 4 bathroom residence in a tranquil cul-de-sac, offering breathtaking mountain views. RENOVATED: Hardie board siding, vinyl plank flooring, plush carpeting & updated light fixtures. Main: Bright, airy open-concept design extending onto your large south facing patio ready for summer BBQ's. Gourmet kitchen boasts quartz countertops & custom brass fixtures, creating a perfect blend of style & functionality. Primary bedroom features a walk-in closet w/ custom built-ins & resort style ensuite. Walk-out basement has 1 bedroom + den suite, separate laundry & large kitchen. The fully fenced yard, two expansive decks & a serene koi pond. Additional upgrades include A/C, Hot water on demand & the home is connected to city sewer.
Rooms
- TypeLevelDimensionsFlooring
- BedroomAbove9' x 12' 2"Other
- BedroomAbove10' 11" x 11' 3.9"Other
- Living roomBasement12' 2" x 15' 6.9"Other
- KitchenBasement12' 2" x 15' 8"Other
- BedroomBasement12' 11" x 13' 3"Other
- Flex RoomBasement11' 6" x 12' 2"Other
- DenBasement5' 8" x 11' 8"Other
- Walk-In ClosetBasement4' 11" x 6' 2"Other
- Laundry roomBasement6' 8" x 8' 6"Other
- StorageBelow7' 3" x 9'Other
- Living roomMain13' x 15'Other
- Dining roomMain10' 6" x 13'Other
- KitchenMain11' 11" x 13' 5"Other
- Eating AreaMain8' x 12' 3"Other
- Family roomMain11' 11" x 18' 3"Other
- FoyerMain6' 9.9" x 7' 8"Other
- Laundry roomMain7' 3" x 9' 6.9"Other
- Primary bedroomAbove12' x 19'Other
- Walk-In ClosetAbove6' 11" x 8' 9"Other
Listing Agents
Request More Information
Request More Information
Location
44379 Summit Place, Chilliwack, British Columbia, V2R 3H9 Canada
Around this property
Information about the area within a 5-minute walk of this property.
Request Neighbourhood Information
Learn more about the neighbourhood and amenities around this home
Request NowPayment Calculator
- $
- %$
- %
- Principal and Interest 0
- Property Taxes 0
- Strata / Condo Fees 0

