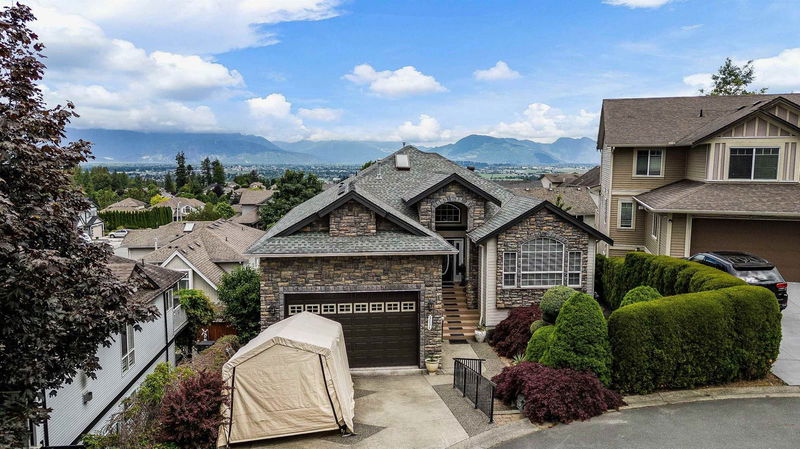Key Facts
- MLS® #: R2894484
- Property ID: SIRC1932140
- Property Type: Residential, Single Family Detached
- Living Space: 4,275 sq.ft.
- Lot Size: 0.14 ac
- Year Built: 2003
- Bedrooms: 3+3
- Bathrooms: 4
- Parking Spaces: 4
- Listed By:
- RE/MAX Nyda Realty Inc. (Vedder North)
Property Description
SUPERSIZED FAMILY HOME on a quiet cul-de-sac w/ VALLEY VIEWS! 6 bdrm + den house with TONS OF SPACE for multi-generational living at its finest! Renovated in 2024 with fresh paint and NEW ROOF, there is nothing to do here but MOVE ON IN! Main floor w/ grand VAULTED FOYER & living room, spacious kitchen w/ granite countertops, ample storage space, & access to a MASSIVE COVERED PATIO! Oversized PRIMARY ON MAIN w/ walk-in closet, ensuite w/ soaker tub, & patio access. Mid floor w/ entertainment space, pool table, dual access, large bedroom w/ walk-in closet & ensuite, & storage room. Walk out bsmt w/ 3 bdrm SUITE w/ full kitchen & ample storage. Manicured yard front & back w/ zen gardens & parking for 5+! If you are looking for a potential TRIPLE FAMILY DWELLING- this is one to check out!
Rooms
- TypeLevelDimensionsFlooring
- Mud RoomBelow12' 3" x 16' 2"Other
- Laundry roomBelow3' 3" x 8'Other
- Recreation RoomBelow23' 6" x 42' 9.9"Other
- BedroomBelow13' 9.9" x 12'Other
- Hobby RoomBelow11' 6" x 13' 6.9"Other
- FoyerMain10' 6.9" x 8' 5"Other
- BedroomBasement20' 6" x 18' 9.9"Other
- BedroomBasement10' 8" x 13' 9.9"Other
- BedroomBasement7' 9" x 13' 6"Other
- FoyerBasement9' 6.9" x 12' 5"Other
- Living roomBasement12' 2" x 18' 3"Other
- KitchenBasement17' 3" x 10' 11"Other
- Great RoomMain22' 9.6" x 15' 11"Other
- KitchenMain14' 9.6" x 10' 11"Other
- Family roomMain14' 8" x 9' 6.9"Other
- Dining roomMain8' 3.9" x 10' 11"Other
- Primary bedroomMain17' 6.9" x 14' 9.9"Other
- Walk-In ClosetMain4' 5" x 5' 5"Other
- BedroomMain14' 2" x 12' 3"Other
- Laundry roomMain5' 5" x 9' 11"Other
Listing Agents
Request More Information
Request More Information
Location
5236 Markel Drive, Chilliwack, British Columbia, V2R 5M8 Canada
Around this property
Information about the area within a 5-minute walk of this property.
Request Neighbourhood Information
Learn more about the neighbourhood and amenities around this home
Request NowPayment Calculator
- $
- %$
- %
- Principal and Interest 0
- Property Taxes 0
- Strata / Condo Fees 0

