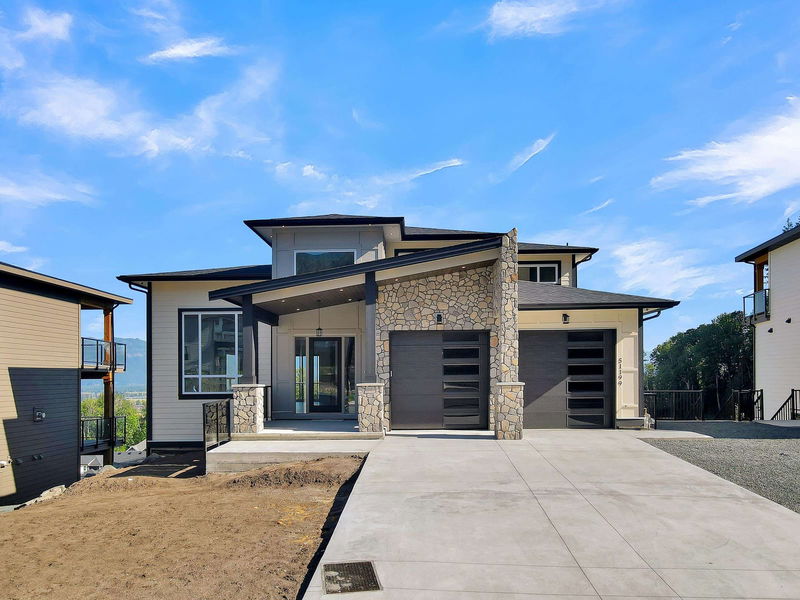Key Facts
- MLS® #: R2882537
- Property ID: SIRC1878827
- Property Type: Residential, Single Family Detached
- Living Space: 4,405 sq.ft.
- Lot Size: 9,147.60 sq.ft.
- Year Built: 2024
- Bedrooms: 4+2
- Bathrooms: 5+1
- Listed By:
- Royal LePage Global Force Realty
Property Description
INCREDIBLE PANORAMIC VALLEY VIEWS at The Eastern Hillside Chilliwack! This 2 Storey with basement home sits on a large 9,100 sq. ft lot located on a cul-de-sac and features Master Bedroom on main floor, 3 bedrooms up, and a large 2 Bedroom suite, large Media room with Large Rec room. Family room has 14' ceilings with impressive gas fireplace, spacious kitchen with island and quartz counters. The covered deck measures 13' X 49' and Roof top 30'9 X 16' provides plenty of room for family and friends. Home Warranty coverage 2/5/10.
Rooms
- TypeLevelDimensionsFlooring
- Family roomMain16' 9" x 14' 6"Other
- Dining roomMain16' 6" x 14'Other
- KitchenMain12' 3" x 19'Other
- PantryMain6' 6" x 5' 6"Other
- Primary bedroomMain14' 6" x 14'Other
- Walk-In ClosetMain5' x 8' 6"Other
- Laundry roomMain6' 9" x 8'Other
- Primary bedroomAbove11' 6" x 10' 3"Other
- Walk-In ClosetAbove5' 6" x 4' 9"Other
- BedroomAbove11' 6" x 14' 9.9"Other
- Walk-In ClosetAbove4' 9" x 5' 6"Other
- BedroomAbove11' 3" x 11' 9"Other
- Walk-In ClosetAbove5' 9" x 5'Other
- Recreation RoomBasement20' x 15' 9"Other
- Media / EntertainmentBasement16' 9" x 14' 6"Other
- Living roomBasement14' 6" x 11'Other
- KitchenBasement12' 3" x 10'Other
- Dining roomBasement12' 3" x 9'Other
- BedroomBasement11' 9" x 11' 6"Other
- BedroomBasement11' 9" x 11' 6"Other
Listing Agents
Request More Information
Request More Information
Location
51199 Charlotte Place, Chilliwack, British Columbia, V4Z 0E5 Canada
Around this property
Information about the area within a 5-minute walk of this property.
Request Neighbourhood Information
Learn more about the neighbourhood and amenities around this home
Request NowPayment Calculator
- $
- %$
- %
- Principal and Interest $8,789 /mo
- Property Taxes n/a
- Strata / Condo Fees n/a

