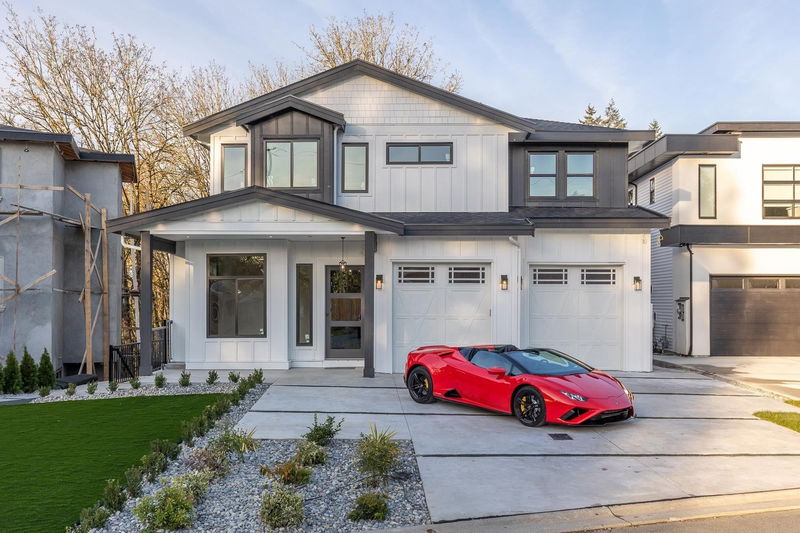Key Facts
- MLS® #: R3004181
- Property ID: SIRC2435682
- Property Type: Residential, Single Family Detached
- Living Space: 4,158 sq.ft.
- Lot Size: 6,079 sq.ft.
- Year Built: 2023
- Bedrooms: 7
- Bathrooms: 6
- Listed By:
- Nationwide Realty Corp.
Property Description
Welcome to your Dream Home in Central Abbotsford! This Beautiful custom built home features 7 bedrooms, 6 full bathrooms. 2 Bedroom Legal Suite with laundry, and private side entrance. 2 master bedrooms & laundry on top floor. Main floor offers a spice kitchen & gourmet kitchen w/ huge island, built-in custom nook/eating area, deck off main floor great for summer Bbq's. Large media room in the bsmt w/full wet bar. Green belt and private backyard on a No-thru road, great for the kids to play.
Rooms
- TypeLevelDimensionsFlooring
- Family roomMain19' x 14'Other
- KitchenMain20' x 14'Other
- Dining roomMain8' x 7'Other
- Wok KitchenMain8' x 7'Other
- Mud RoomMain6' x 6'Other
- Home officeMain8' x 6'Other
- Living roomMain16' x 14'Other
- Primary bedroomAbove15' x 18'Other
- Walk-In ClosetAbove8' x 6'Other
- BedroomAbove13' x 15'Other
- BedroomAbove11' x 15'Other
- BedroomAbove11' x 15'Other
- Laundry roomAbove7' x 7'Other
- KitchenBelow14' x 10'Other
- Dining roomBelow10' x 14'Other
- BedroomBelow12' x 10'Other
- BedroomBelow12' x 11'Other
- Media / EntertainmentBelow21' x 20'Other
- BedroomBelow10' x 13'Other
Listing Agents
Request More Information
Request More Information
Location
34021 Pratt Crescent, Abbotsford, British Columbia, V2S 4A9 Canada
Around this property
Information about the area within a 5-minute walk of this property.
Request Neighbourhood Information
Learn more about the neighbourhood and amenities around this home
Request NowPayment Calculator
- $
- %$
- %
- Principal and Interest $7,808 /mo
- Property Taxes n/a
- Strata / Condo Fees n/a

