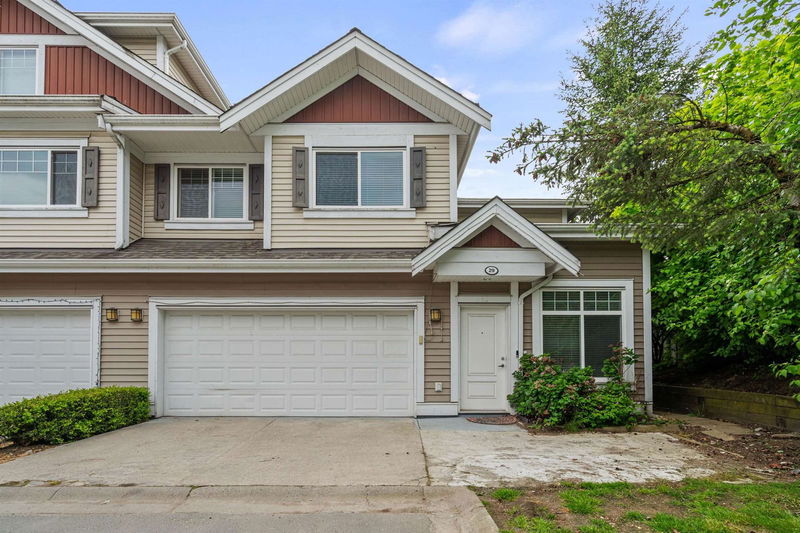Key Facts
- MLS® #: R3001235
- Property ID: SIRC2416850
- Property Type: Residential, Townhouse
- Living Space: 2,200 sq.ft.
- Year Built: 2012
- Bedrooms: 4
- Bathrooms: 3
- Parking Spaces: 3
- Listed By:
- eXp Realty of Canada, Inc.
Property Description
Welcome to Luna Homes! Nestled in the complex you'll find this beautiful 4 Bedroom + 3 Bathroom END Unit townhome boasting 2,200 sq ft of living space with a functional floor plan. Formal living room upon entry with electric fireplace, dining room, & large den on the main which could be an additional bedroom. Family room at the back of the home adjoined to the open kitchen with plenty of cabinets and granite countertops along with direct access to the backyard. 4 large bedrooms all upstairs with the laundry. Massive primary bedroom with 5 piece ensuite bathroom. An ideal location in West Abbotsford nearby High Street Mall, transit, schools & easy to access Highway #1. Large fenced private back & side yard. Double garage & also room for 1 extra car outside! House size for a townhouse price!
Downloads & Media
Rooms
- TypeLevelDimensionsFlooring
- Living roomMain13' x 11' 8"Other
- Dining roomMain11' 8" x 9' 9.6"Other
- DenMain11' 9.9" x 9' 11"Other
- KitchenMain12' x 11' 9.6"Other
- Eating AreaMain12' x 7' 5"Other
- Family roomMain13' 3" x 12'Other
- Primary bedroomAbove19' 8" x 18' 3"Other
- Walk-In ClosetAbove6' 6" x 5' 8"Other
- BedroomAbove14' 5" x 10' 8"Other
- Walk-In ClosetAbove6' 8" x 3' 9.9"Other
- BedroomAbove12' 9.9" x 12'Other
- Walk-In ClosetAbove5' x 3' 9.9"Other
- BedroomAbove11' 9.9" x 10' 8"Other
- Laundry roomAbove5' 8" x 3' 3"Other
Listing Agents
Request More Information
Request More Information
Location
30748 Cardinal Avenue #29, Abbotsford, British Columbia, V2T 0C1 Canada
Around this property
Information about the area within a 5-minute walk of this property.
Request Neighbourhood Information
Learn more about the neighbourhood and amenities around this home
Request NowPayment Calculator
- $
- %$
- %
- Principal and Interest 0
- Property Taxes 0
- Strata / Condo Fees 0

