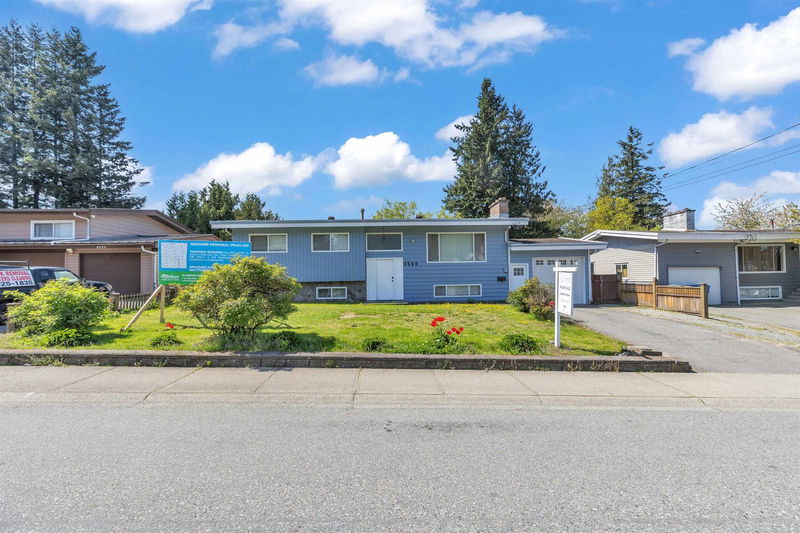Key Facts
- MLS® #: R2995046
- Property ID: SIRC2393071
- Property Type: Residential, Single Family Detached
- Living Space: 2,480 sq.ft.
- Lot Size: 9,800 sq.ft.
- Year Built: 1974
- Bedrooms: 4
- Bathrooms: 2+1
- Parking Spaces: 3
- Listed By:
- eXp Realty of Canada, Inc.
Property Description
Prime West Abbotsford Investment & Development Opportunity! This 9,800 sq. ft. level lot comes with PLA-approved subdivision, making it perfect for investors, builders, or those looking for a profitable project. Split entry style home with 4 bedrooms and 3 bathrooms, this home features vinyl windows, a newer roof, and central A/C. A professionally finished sunroom leads to an extra-large two-tiered deck, overlooking a spacious backyard with mature landscaping. The double-door garage provides easy backyard access. Flat and rectangular lot ideally located near shopping, schools, parks, and transit. Develop, renovate, or hold—opportunities like this are rare to come by! A fantastic location with great potential for future growth in a thriving community. The next move is yours!
Downloads & Media
Rooms
- TypeLevelDimensionsFlooring
- Living roomMain16' x 15'Other
- Dining roomMain11' 6" x 9'Other
- KitchenMain14' x 11' 6"Other
- Primary bedroomMain11' 8" x 11' 6"Other
- BedroomMain12' x 10' 6"Other
- BedroomMain12' x 9' 3"Other
- Recreation RoomBelow15' x 14'Other
- WorkshopBelow12' x 10'Other
- BedroomBelow10' x 10'Other
- Recreation RoomBelow13' x 12'Other
Listing Agents
Request More Information
Request More Information
Location
2549 Sugarpine Street, Abbotsford, British Columbia, V2T 3M7 Canada
Around this property
Information about the area within a 5-minute walk of this property.
Request Neighbourhood Information
Learn more about the neighbourhood and amenities around this home
Request NowPayment Calculator
- $
- %$
- %
- Principal and Interest 0
- Property Taxes 0
- Strata / Condo Fees 0

