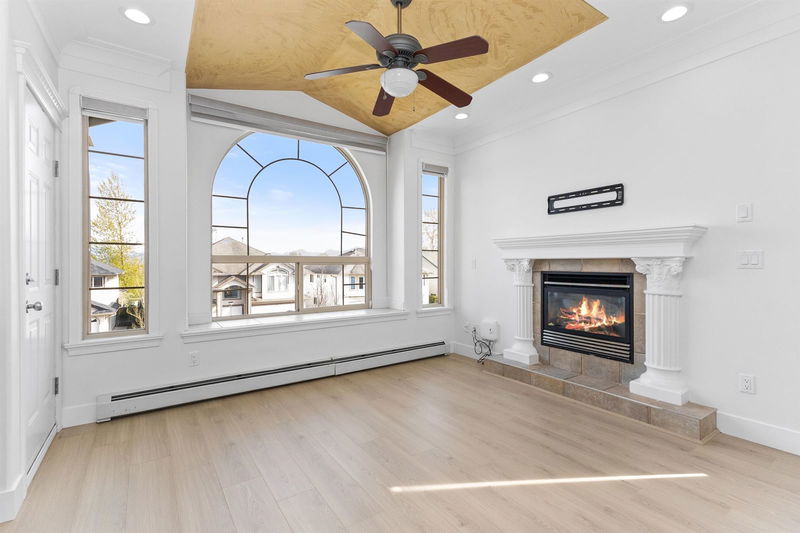Key Facts
- MLS® #: R2989413
- Property ID: SIRC2367887
- Property Type: Residential, Single Family Detached
- Living Space: 3,632 sq.ft.
- Lot Size: 5,812 sq.ft.
- Year Built: 2002
- Bedrooms: 9+2
- Bathrooms: 4+1
- Parking Spaces: 5
- Listed By:
- Sutton Group-West Coast Realty (Abbotsford)
Property Description
Welcome to this beautifully updated, generously sized 3-storey home nestled in the heart of West Abbotsford. Perfect for families or investors, this property features two basement suites—with one currently rented for immediate income potential. Enjoy the convenience of being within walking distance to all levels of schools, making daily routines easy and stress-free. Recent Upgrades Include the following: Fresh interior paint, new windows, blinds, stylish new flooring, upgraded stainless steel appliances, updated bathroom vanity and Paved backyard – perfect for low-maintenance outdoor living or extra parking. With ample living space across three levels and updates throughout, this home is move-in ready and offers incredible value in a prime location. Open house Sunday, May 1 (2-4pm).
Rooms
- TypeLevelDimensionsFlooring
- Living roomMain10' 5" x 14' 9.6"Other
- KitchenMain7' 2" x 14' 9.6"Other
- BedroomMain15' 3" x 12' 3.9"Other
- FoyerMain10' 9.6" x 9'Other
- BedroomMain10' 3" x 9' 6"Other
- BedroomMain10' 9.9" x 13' 6"Other
- BedroomAbove13' x 10'Other
- Living roomAbove11' 11" x 13' 6.9"Other
- Dining roomAbove13' 6" x 12' 11"Other
- KitchenAbove13' 6" x 12' 11"Other
- NookAbove4' 9" x 12' 11"Other
- Family roomAbove13' 6" x 11' 6"Other
- Primary bedroomAbove11' 2" x 17' 9.9"Other
- BedroomAbove9' 11" x 12' 9.9"Other
- BedroomAbove10' 9.6" x 10'Other
- Living roomBelow11' 8" x 11' 5"Other
- KitchenAbove10' 6.9" x 11' 3.9"Other
- BedroomBelow9' 9.6" x 11' 6.9"Other
- BedroomBelow12' 9.9" x 21' 2"Other
Listing Agents
Request More Information
Request More Information
Location
31468 Homestead Crescent, Abbotsford, British Columbia, V2T 6V9 Canada
Around this property
Information about the area within a 5-minute walk of this property.
Request Neighbourhood Information
Learn more about the neighbourhood and amenities around this home
Request NowPayment Calculator
- $
- %$
- %
- Principal and Interest $6,958 /mo
- Property Taxes n/a
- Strata / Condo Fees n/a

