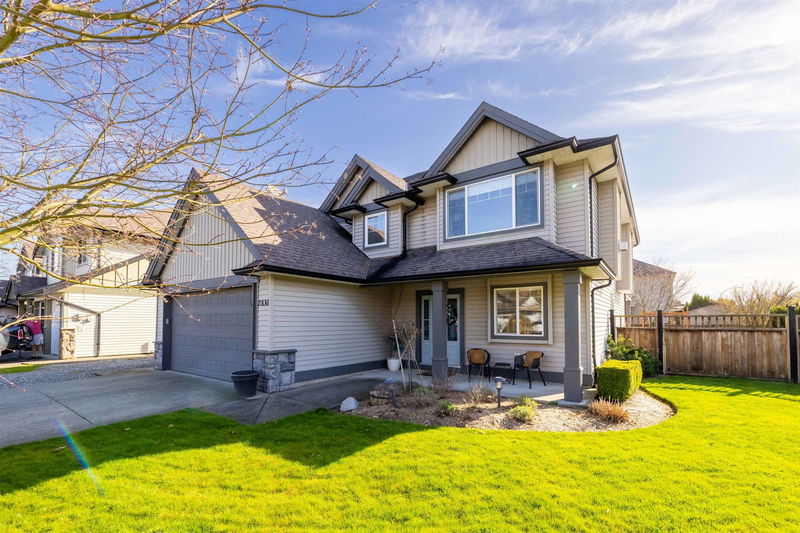Key Facts
- MLS® #: R2988934
- Property ID: SIRC2362909
- Property Type: Residential, Single Family Detached
- Living Space: 2,752 sq.ft.
- Lot Size: 6,566 sq.ft.
- Year Built: 2002
- Bedrooms: 6
- Bathrooms: 3
- Parking Spaces: 5
- Listed By:
- Royal LePage - Wolstencroft
Property Description
BUILDERS OWN HOME IN A GREAT NEIGHBOURHOOD! This immaculately 2 storey family home is bright and inviting with a functional open-concept layout and high end detailed finishes. The spacious kitchen flows seamlessly into the dining/living areas including large windows with natural light and perfect for entertaining. Main floor includes 3 generous bedrooms, including a primary bedroom with a large closet and ensuite with heated floors. Downstairs offers a den, laundry room, wine storage and flexible living with a mortgage helper including 2 bedrooms and separate entry. Step outside to your sundeck with privacy screen and enjoy your landscaped and irrigated backyard with extra parking. Also includes A/C, built in speakers and storage shed. Great location, don’t miss it!
Rooms
- TypeLevelDimensionsFlooring
- Living roomMain13' 9.6" x 20' 3.9"Other
- Dining roomMain9' 2" x 16' 9.6"Other
- KitchenMain11' 11" x 16' 9.6"Other
- PantryMain6' x 4' 5"Other
- Primary bedroomMain14' 3" x 11' 11"Other
- BedroomMain11' 3.9" x 9' 2"Other
- BedroomMain9' 9.6" x 12' 11"Other
- Walk-In ClosetMain6' 6.9" x 3' 5"Other
- Walk-In ClosetMain6' 5" x 3' 8"Other
- AtticMain10' 5" x 10' 3"Other
- FoyerBelow6' 3.9" x 4' 9.6"Other
- UtilityBelow5' 9" x 5' 11"Other
- BedroomBelow9' 5" x 9' 3.9"Other
- Laundry roomBelow9' 5" x 8' 8"Other
- Family roomBelow17' 9" x 13' 9.9"Other
- KitchenBelow8' 9.9" x 10' 5"Other
- BedroomBelow11' 3" x 13' 9.9"Other
- BedroomBelow15' x 13' 8"Other
Listing Agents
Request More Information
Request More Information
Location
2830 Whistle Drive, Abbotsford, British Columbia, V4X 2R7 Canada
Around this property
Information about the area within a 5-minute walk of this property.
Request Neighbourhood Information
Learn more about the neighbourhood and amenities around this home
Request NowPayment Calculator
- $
- %$
- %
- Principal and Interest $7,217 /mo
- Property Taxes n/a
- Strata / Condo Fees n/a

