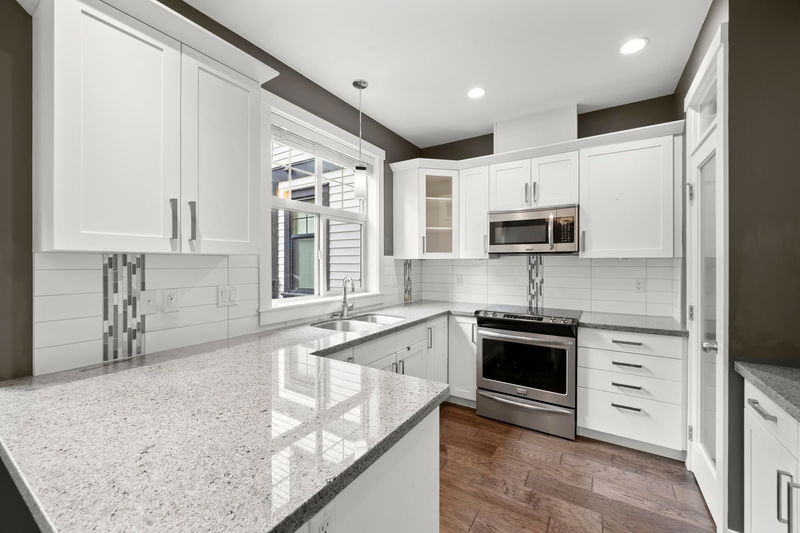Key Facts
- MLS® #: R2987665
- Property ID: SIRC2358821
- Property Type: Residential, Townhouse
- Living Space: 1,967 sq.ft.
- Year Built: 2014
- Bedrooms: 3
- Bathrooms: 3+1
- Parking Spaces: 2
- Listed By:
- Royal LePage Elite West
Property Description
EAGLES GATE! This family friendly townhome has an open main floor plan featuring living room w/fireplace & access to covered BBQ patio, gourmet kitchen w/granite counters, s/s appliances, powder room, eating area + family sized dining area. Upper level has large primary bedroom with personal 5 piece ensuite with DOUBLE SINKS and HEATED FLOOR! Additional 2 upper level bedrooms are great sized and have use of extra 4pc bathroom. Basement has large rec/room leading to OVERSIZED DOUBLE SIDE BY SIDE GARAGE WITH EXTRA WORKSHOP/STORAGE SPACE. The BONUSES INCLUDE: Boutique development with only 46 homes, steps to transit, Mountain Elementary, McMillan Middle, Yale Secondary, parks, trails, Hwy 1 for commuters, CENTRAL AIR CONDITIONING, fenced yard w/private entry from street parking!
Rooms
- TypeLevelDimensionsFlooring
- FoyerMain10' 9" x 5'Other
- Family roomMain10' x 13' 6.9"Other
- Living roomMain14' x 16'Other
- KitchenMain10' 9" x 9' 9.9"Other
- Dining roomMain10' x 14' 9.9"Other
- Primary bedroomAbove14' 6.9" x 15' 9.9"Other
- Walk-In ClosetAbove6' 9" x 5' 8"Other
- BedroomAbove10' x 11'Other
- BedroomAbove12' x 13' 6"Other
- Recreation RoomBasement10' 2" x 23' 6"Other
Listing Agents
Request More Information
Request More Information
Location
35298 Marshall Road #41, Abbotsford, British Columbia, V3G 0E2 Canada
Around this property
Information about the area within a 5-minute walk of this property.
Request Neighbourhood Information
Learn more about the neighbourhood and amenities around this home
Request NowPayment Calculator
- $
- %$
- %
- Principal and Interest $4,096 /mo
- Property Taxes n/a
- Strata / Condo Fees n/a

