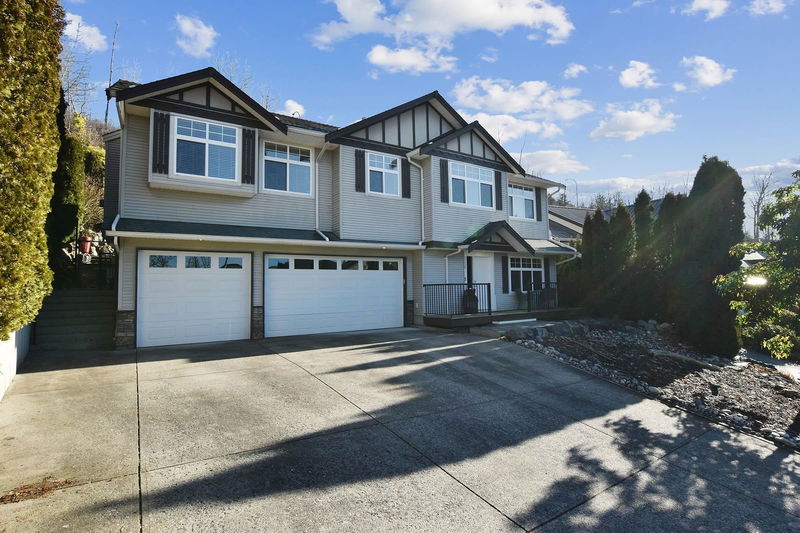Key Facts
- MLS® #: R2985128
- Property ID: SIRC2351457
- Property Type: Residential, Single Family Detached
- Living Space: 3,044 sq.ft.
- Lot Size: 10,022 sq.ft.
- Year Built: 2004
- Bedrooms: 6
- Bathrooms: 3
- Parking Spaces: 9
- Listed By:
- RE/MAX Truepeak Realty
Property Description
AMAZING VALUE, MASSIVE GREAT ROOM, PRIME LOCATION, 3 CAR GARAGE, 9' CEILINGS THROUGHOUT, LEGAL 2 BEDROOM AUTHORIZED SUITE... Seeking an incredibly bright & spacious home, then this is for you... offering a 1/4 acre lot, 3044 ft2, a family friendly floor plan with an open layout, huge kitchen w/pantry, gas range, stone FP, newer AC unit & flooring, new HW tank, two living areas, a total of 6 bedrooms, 3 bathrooms (including the authorized suite), and a triple car garage. Entertain on the huge back deck or relax in your private hot tub. Located minutes to all levels of Schools, Hwy 1, Save-On Foods, Ledgeview Golf Course, scenic hiking trails, and downtown amenities. OPEN HOUSE: SAT, MAY 3 (1 - 3 PM)
Rooms
- TypeLevelDimensionsFlooring
- FoyerBelow10' 3" x 6' 9.9"Other
- Laundry roomBelow10' 9" x 9' 6.9"Other
- BedroomBelow12' 8" x 12'Other
- KitchenBelow11' 9.9" x 7' 9"Other
- Living roomBelow21' 2" x 12' 8"Other
- BedroomBelow10' 6" x 7' 9.9"Other
- BedroomBelow11' 3.9" x 9' 9.9"Other
- DenMain11' 3" x 4' 5"Other
- Family roomMain12' 2" x 10' 5"Other
- Primary bedroomMain17' 3" x 11' 6.9"Other
- Walk-In ClosetMain8' 9.6" x 6' 3.9"Other
- BedroomMain11' 11" x 10'Other
- BedroomMain11' 11" x 10'Other
- Dining roomMain13' 3.9" x 12' 3.9"Other
- Living roomMain19' 11" x 13' 3.9"Other
- KitchenMain17' 6" x 14' 3"Other
Listing Agents
Request More Information
Request More Information
Location
3330 Goldstream Drive, Abbotsford, British Columbia, V3G 3B7 Canada
Around this property
Information about the area within a 5-minute walk of this property.
- 23.03% 35 to 49 years
- 21.65% 50 to 64 years
- 16.04% 20 to 34 years
- 8.44% 10 to 14 years
- 7.82% 65 to 79 years
- 7.81% 5 to 9 years
- 7.63% 15 to 19 years
- 6.79% 0 to 4 years
- 0.79% 80 and over
- Households in the area are:
- 77.98% Single family
- 15.99% Single person
- 3.83% Multi person
- 2.2% Multi family
- $158,323 Average household income
- $64,962 Average individual income
- People in the area speak:
- 89.42% English
- 2.52% Punjabi (Panjabi)
- 1.83% Korean
- 1.3% English and non-official language(s)
- 1.19% Vietnamese
- 0.95% German
- 0.77% Dutch
- 0.68% Afrikaans
- 0.68% Yue (Cantonese)
- 0.67% Spanish
- Housing in the area comprises of:
- 60.27% Single detached
- 31.96% Duplex
- 7.07% Row houses
- 0.68% Semi detached
- 0.01% Apartment 1-4 floors
- 0% Apartment 5 or more floors
- Others commute by:
- 2.72% Other
- 1% Foot
- 0% Public transit
- 0% Bicycle
- 34.86% High school
- 20.88% Bachelor degree
- 14.73% College certificate
- 14.36% Did not graduate high school
- 8.64% Trade certificate
- 5.33% Post graduate degree
- 1.21% University certificate
- The average air quality index for the area is 1
- The area receives 629.02 mm of precipitation annually.
- The area experiences 7.4 extremely hot days (29.74°C) per year.
Request Neighbourhood Information
Learn more about the neighbourhood and amenities around this home
Request NowPayment Calculator
- $
- %$
- %
- Principal and Interest $6,348 /mo
- Property Taxes n/a
- Strata / Condo Fees n/a

