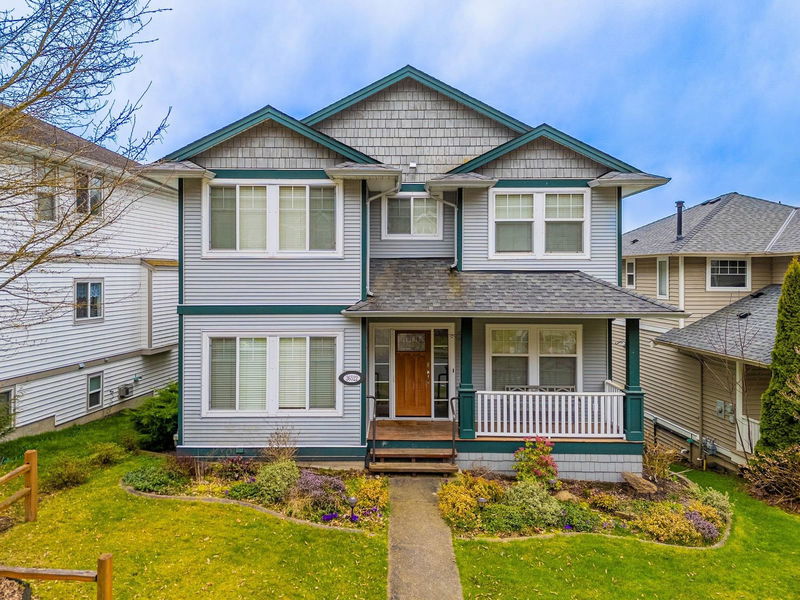Key Facts
- MLS® #: R2980278
- Property ID: SIRC2332439
- Property Type: Residential, Single Family Detached
- Living Space: 3,376 sq.ft.
- Lot Size: 5,580 sq.ft.
- Year Built: 2004
- Bedrooms: 5
- Bathrooms: 3+1
- Parking Spaces: 2
- Listed By:
- eXp Realty of Canada, Inc.
Property Description
Nestled in nature, this 5-bedroom, 4-bathroom home offers nearly 3,400 sqft of thoughtfully designed living space in the sought-after Auguston community. The upper level features 4 sizeable bedrooms, including a spacious primary suite, plus a separate laundry room for added convenience. With multiple flex areas, there’s plenty of room for a home office, playroom, or entertainment space. Recent updates include a new roof (2017), furnace (2018), hot water tank (2021), and newer carpet. The detached double-car garage adds convenience, while the tree-lined streets and scenic trails create a peaceful setting. Steps away from Auguston Traditional Elementary, parks, and playgrounds, this is the perfect home for families who love the outdoors. Don’t miss this incredible opportunity - call now!
Rooms
- TypeLevelDimensionsFlooring
- FoyerMain6' 8" x 6' 2"Other
- Living roomMain10' 8" x 10' 9.6"Other
- Dining roomMain14' 9.6" x 11' 6.9"Other
- KitchenMain11' 8" x 10' 9.6"Other
- Eating AreaMain10' 9.9" x 9' 2"Other
- Family roomMain17' 3.9" x 13'Other
- Home officeMain12' x 11' 5"Other
- Primary bedroomAbove17' 8" x 14' 9.6"Other
- Walk-In ClosetAbove7' 6" x 5' 2"Other
- BedroomAbove12' x 11' 8"Other
- BedroomAbove12' 3.9" x 10' 8"Other
- BedroomAbove12' 6.9" x 10' 9.6"Other
- Recreation RoomBelow28' 5" x 16' 8"Other
- BedroomBelow12' 9" x 11' 5"Other
- DenBelow12' 3" x 9' 8"Other
- StorageBelow11' 3.9" x 10' 3"Other
Listing Agents
Request More Information
Request More Information
Location
36522 Lester Pearson Way, Abbotsford, British Columbia, V3G 3C5 Canada
Around this property
Information about the area within a 5-minute walk of this property.
Request Neighbourhood Information
Learn more about the neighbourhood and amenities around this home
Request NowPayment Calculator
- $
- %$
- %
- Principal and Interest $5,859 /mo
- Property Taxes n/a
- Strata / Condo Fees n/a

