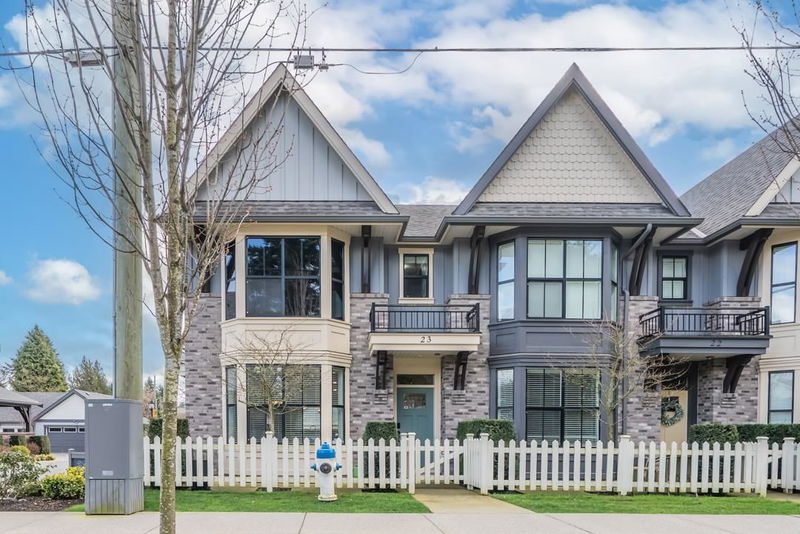Key Facts
- MLS® #: R2978133
- Property ID: SIRC2324882
- Property Type: Residential, Townhouse
- Living Space: 2,434 sq.ft.
- Year Built: 2016
- Bedrooms: 2+1
- Bathrooms: 3+1
- Parking Spaces: 2
- Listed By:
- RE/MAX Blueprint (Abbotsford)
Property Description
Beautiful, bright & spacious custom built town home at Aston Row. Top quality finishing inside & out. This end unit comes with all the bells & whistles with more than $70,000 in upgrades, which include an elevator, air conditioning, tankless hot water heater, wet bar downstairs with a wired-in theatre & so much more!! Big bedrooms include two master bedrooms up, bedroom downstairs with possible 2nd bedroom (flex) down. Beautiful South facing fenced back yard with big private patio, flower garden & lawn. Gas BBQ hookup! Detached double garage (21'7 x 19'9) with its own electrical panel wired to accommodate an electric vehicle. 2 pets allowed without size restrictions, rentals allowed. Rare find this one won't last! Visitor parking and tons of room for visitor parking out front.
Rooms
- TypeLevelDimensionsFlooring
- KitchenMain12' 6" x 13' 6"Other
- Dining roomMain15' 6.9" x 12' 9.6"Other
- Living roomMain13' 9.6" x 13' 2"Other
- Mud RoomMain5' 6" x 3' 9.9"Other
- PatioMain18' 5" x 11' 3"Other
- Primary bedroomAbove12' 6" x 12' 8"Other
- Walk-In ClosetAbove5' 6.9" x 11' 3"Other
- BedroomAbove12' 9.9" x 12' 6"Other
- Walk-In ClosetAbove5' 3" x 5'Other
- BedroomBasement12' 6" x 14'Other
- Flex RoomBasement10' 3.9" x 12' 6.9"Other
- Recreation RoomBasement12' 11" x 17' 9"Other
- OtherBasement4' x 3' 11"Other
Listing Agents
Request More Information
Request More Information
Location
33460 Lynn Avenue #23, Abbotsford, British Columbia, V2S 0H6 Canada
Around this property
Information about the area within a 5-minute walk of this property.
- 34.68% 20 to 34 years
- 18.93% 35 to 49 years
- 16.63% 50 to 64 years
- 9.74% 65 to 79 years
- 5.38% 0 to 4 years
- 4.24% 15 to 19 years
- 3.76% 5 to 9 years
- 3.72% 10 to 14 years
- 2.93% 80 and over
- Households in the area are:
- 50.58% Single family
- 40.05% Single person
- 8.92% Multi person
- 0.45% Multi family
- $92,126 Average household income
- $45,350 Average individual income
- People in the area speak:
- 75.6% English
- 10.17% Punjabi (Panjabi)
- 3.68% English and non-official language(s)
- 2.5% Mandarin
- 2.16% Korean
- 1.41% Spanish
- 1.34% Hindi
- 1.31% French
- 1.08% Tagalog (Pilipino, Filipino)
- 0.76% Vietnamese
- Housing in the area comprises of:
- 78.13% Apartment 1-4 floors
- 10.05% Duplex
- 9.92% Single detached
- 1.51% Row houses
- 0.39% Semi detached
- 0% Apartment 5 or more floors
- Others commute by:
- 4.63% Foot
- 2.26% Public transit
- 1.75% Other
- 0% Bicycle
- 33.5% High school
- 17.72% College certificate
- 17.35% Bachelor degree
- 15.2% Did not graduate high school
- 8.98% Trade certificate
- 5.71% Post graduate degree
- 1.54% University certificate
- The average air quality index for the area is 1
- The area receives 580.36 mm of precipitation annually.
- The area experiences 7.4 extremely hot days (29.66°C) per year.
Request Neighbourhood Information
Learn more about the neighbourhood and amenities around this home
Request NowPayment Calculator
- $
- %$
- %
- Principal and Interest $4,760 /mo
- Property Taxes n/a
- Strata / Condo Fees n/a

