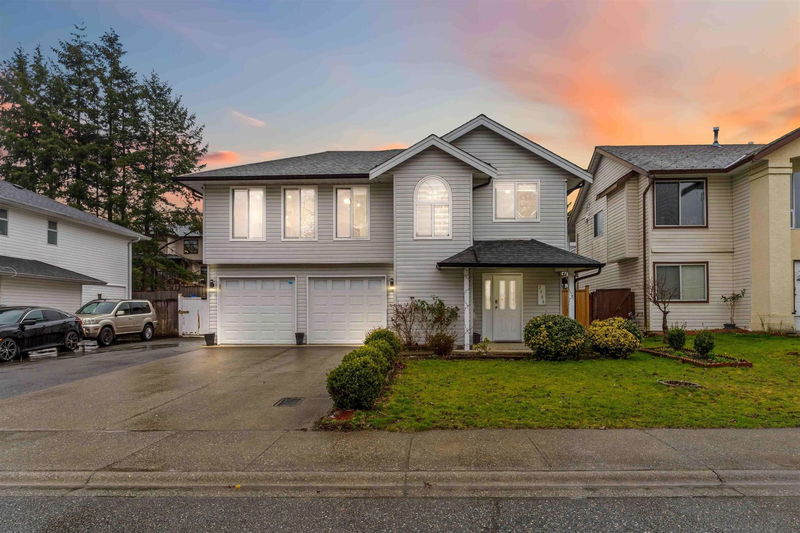Key Facts
- MLS® #: R2978500
- Property ID: SIRC2324610
- Property Type: Residential, Single Family Detached
- Living Space: 2,856 sq.ft.
- Lot Size: 7,125 sq.ft.
- Year Built: 1990
- Bedrooms: 6
- Bathrooms: 4
- Listed By:
- RE/MAX City Realty
Property Description
OPEN HOUSE SAT & SUN 2-4PM. This STUNNING 6 Bedroom, 4 Bathroom home in West Abbotsford sits on a rectangular 7,000+ SQFT lot and features a LEGAL 2-BEDROOM SUITE with a private entrance + NANNY SUITE, offering up to $3,000 potential rental income! FULLY RENOVATED with over $100,000 in upgrades, the main floor boasts 3 spacious bedrooms. The open-concept kitchen seamlessly flows into the living and dining areas, with a separate media room for extra space. Minutes away from Highway 1 - Mt. Lehman Rd Exit, walking distance to all levels of schools. Don't miss this opportunity!
Rooms
- TypeLevelDimensionsFlooring
- Living roomMain12' x 15' 11"Other
- Dining roomMain9' 3.9" x 11'Other
- KitchenMain9' x 10' 9.6"Other
- Primary bedroomMain13' 11" x 10' 11"Other
- BedroomMain12' x 9' 11"Other
- BedroomMain10' x 9' 11"Other
- Family roomMain13' 6" x 9' 6.9"Other
- KitchenBelow12' x 5' 9"Other
- Living roomBelow15' 3" x 9' 3"Other
- BedroomBelow13' 6" x 9' 3.9"Other
- BedroomBelow9' 6" x 9' 11"Other
- FoyerBelow13' 9" x 7' 6.9"Other
- Living roomBelow7' 11" x 15' 3"Other
- KitchenBelow13' x 12' 9"Other
- BedroomBelow13' x 7' 6"Other
Listing Agents
Request More Information
Request More Information
Location
2706 Mitchell Street, Abbotsford, British Columbia, V2T 5G4 Canada
Around this property
Information about the area within a 5-minute walk of this property.
Request Neighbourhood Information
Learn more about the neighbourhood and amenities around this home
Request NowPayment Calculator
- $
- %$
- %
- Principal and Interest $6,103 /mo
- Property Taxes n/a
- Strata / Condo Fees n/a

