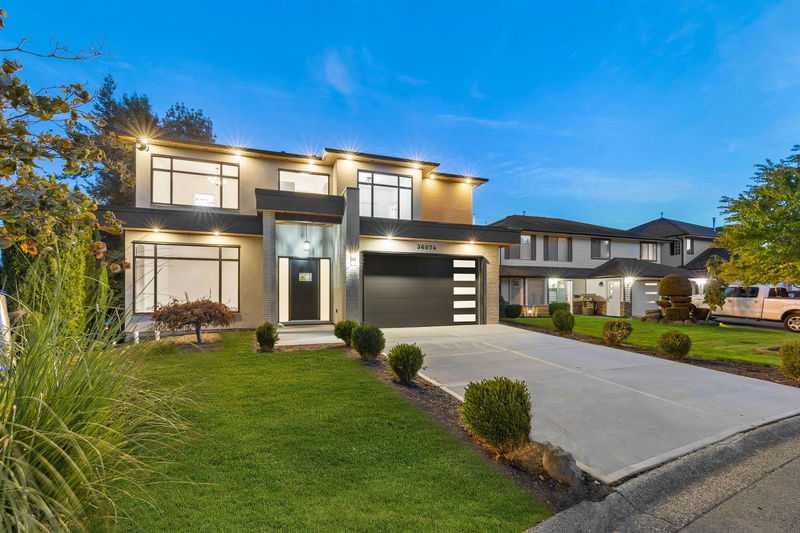Key Facts
- MLS® #: R2977545
- Property ID: SIRC2321835
- Property Type: Residential, Single Family Detached
- Living Space: 4,719 sq.ft.
- Lot Size: 12,056 sq.ft.
- Year Built: 2024
- Bedrooms: 4+2
- Bathrooms: 4+2
- Parking Spaces: 6
- Listed By:
- Royal LePage Little Oak Realty
Property Description
This stunning custom-built home is situated in a peaceful location, offering an unobstructed view of Mt. Baker and Sumas Prairie from both upper levels. The open-concept OF 4700 sqft house features a great room that seamlessly connects to the sundeck through nano doors, creating a spacious setting perfect for entertaining. The expansive sundecks on both the main and upper floors provide exceptional space and breathtaking views. This home features four spacious bedrooms upstairs, a legal two-bedroom suite, and a media room with a bar, perfect for indoor entertainment. A 465 SQFT GARAGE PROVIDES AMPLE SPACE FOR YOUR VEHICLES, ALONG WITH A DEDICATED DOG WASH STATION FOR YOUR FURRY FRIENDS. Contact for more information. OPEN HOUSE SUN. APRIL 27TH 1-3PM
Rooms
- TypeLevelDimensionsFlooring
- Great RoomMain18' 9.9" x 16' 9.6"Other
- KitchenMain19' 6" x 11' 6"Other
- Dining roomMain19' 6" x 10'Other
- Wok KitchenMain9' 3" x 6' 6"Other
- Living roomMain13' x 12' 9.6"Other
- Mud RoomMain10' 6" x 6' 6"Other
- FoyerMain7' 6" x 9'Other
- Primary bedroomAbove15' 6" x 13' 6"Other
- Walk-In ClosetAbove6' 3" x 10' 3"Other
- BedroomAbove13' x 10' 2"Other
- Walk-In ClosetAbove7' 5" x 6'Other
- BedroomAbove10' x 10' 3.9"Other
- BedroomAbove10' 6" x 11' 11"Other
- Laundry roomAbove8' 9" x 5' 6"Other
- Media / EntertainmentBasement19' 9.9" x 14' 3.9"Other
- Bar RoomBasement7' 6" x 10'Other
- Living roomBasement12' 3.9" x 16' 9.6"Other
- KitchenBasement10' x 11'Other
- BedroomBasement10' 6" x 10'Other
- Walk-In ClosetBasement5' 2" x 5'Other
- BedroomBasement10' 6" x 10'Other
Listing Agents
Request More Information
Request More Information
Location
36074 Southridge Place, Abbotsford, British Columbia, V3G 1E2 Canada
Around this property
Information about the area within a 5-minute walk of this property.
Request Neighbourhood Information
Learn more about the neighbourhood and amenities around this home
Request NowPayment Calculator
- $
- %$
- %
- Principal and Interest $9,272 /mo
- Property Taxes n/a
- Strata / Condo Fees n/a

