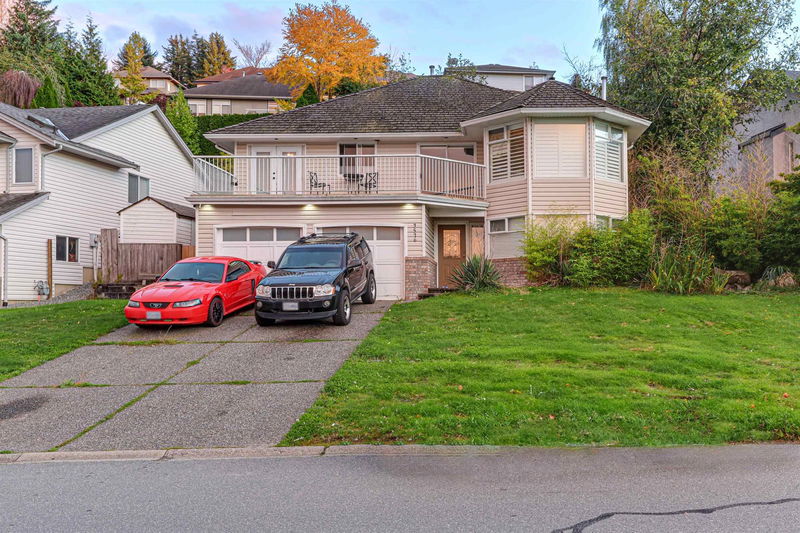Key Facts
- MLS® #: R2976836
- Property ID: SIRC2317587
- Property Type: Residential, Single Family Detached
- Living Space: 2,761 sq.ft.
- Lot Size: 6,512 sq.ft.
- Year Built: 1992
- Bedrooms: 3
- Bathrooms: 3
- Parking Spaces: 6
- Listed By:
- Jovi Realty Inc.
Property Description
Discover your next 3-bed, 3-bath home in East Abbotsford, nestled in a peaceful and quiet neighbourhood. Located close to parks, trails, and schools, this home is perfect for families seeking a blend of comfort and convenience. Enjoy the airy living room, along with a spacious basement that includes a large recreation and family room. This versatile area can serve as an additional bedroom, art studio, theater room... you name it! Outdoor features include a big sundeck and private, fenced backyard. Whether you are a family or investor, this opportunity shouldn't be missed! RS3 zoning and OCP Urban 4 Detached, please check the City for verification.
Rooms
- TypeLevelDimensionsFlooring
- Primary bedroomMain12' 2" x 11' 11"Other
- Walk-In ClosetMain5' 11" x 4' 8"Other
- BedroomMain11' 6" x 9' 3.9"Other
- BedroomMain10' 6.9" x 9' 3.9"Other
- Living roomMain12' 9.9" x 18' 11"Other
- Dining roomMain13' 8" x 9' 9.6"Other
- KitchenMain9' x 10' 5"Other
- Eating AreaMain10' 9.9" x 7' 9.9"Other
- Family roomMain11' 6" x 18'Other
- FoyerBasement12' 9" x 5' 8"Other
- PlayroomBasement12' 9.9" x 30' 3.9"Other
- Recreation RoomBasement26' x 12' 9"Other
- Laundry roomBasement10' 3" x 11' 3.9"Other
Listing Agents
Request More Information
Request More Information
Location
3576 Mckinley Drive, Abbotsford, British Columbia, V2S 8M6 Canada
Around this property
Information about the area within a 5-minute walk of this property.
Request Neighbourhood Information
Learn more about the neighbourhood and amenities around this home
Request NowPayment Calculator
- $
- %$
- %
- Principal and Interest 0
- Property Taxes 0
- Strata / Condo Fees 0

