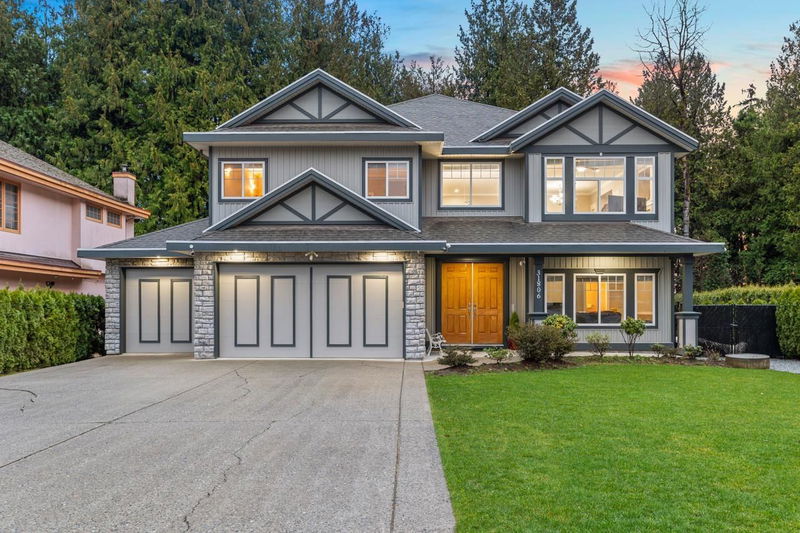Key Facts
- MLS® #: R2975971
- Property ID: SIRC2315964
- Property Type: Residential, Single Family Detached
- Living Space: 3,960 sq.ft.
- Lot Size: 9,289 sq.ft.
- Year Built: 2005
- Bedrooms: 4+3
- Bathrooms: 5+1
- Parking Spaces: 12
- Listed By:
- Royal LePage Little Oak Realty
Property Description
Welcome to this stunning 7-bedroom plus Den, custom-built home offering an impressive 9,289 sq. ft. lot, including a 2-bedroom legal suite with a separate washer and dryer and another 1 bedroom suite. Enjoy 9 ft ceilings, a 4 ft crawl space under the entire house, and a modern kitchen and maple cabinets. The upper level features 4 bedrooms and 3 bathrooms, while the main floor includes 2 rental suites plus Rec room and bathroom for upstairs. Relax on the covered deck overlooking a private, fenced backyard that backs onto a Park. Includes a triple car garage and a level backyard. Conveniently located within a 5-10 minute walk to the Gurudwara, Sabji Mandi, and bus stops. This peaceful home is a must-see! Open House April 6, Sunday 12pm-2pm
Rooms
- TypeLevelDimensionsFlooring
- Family roomMain17' 9" x 14' 2"Other
- Living roomMain15' 5" x 14' 3.9"Other
- Dining roomMain14' 3.9" x 8' 11"Other
- Eating AreaMain9' x 9'Other
- KitchenMain13' 9.9" x 11' 2"Other
- Primary bedroomMain17' 9" x 15' 2"Other
- BedroomMain12' x 10' 9.6"Other
- BedroomMain12' x 11'Other
- BedroomMain10' 6.9" x 9' 6"Other
- OtherMain17' 11" x 8'Other
- BedroomBasement11' 9.6" x 10'Other
- BedroomBasement11' 6" x 9' 11"Other
- Living roomBasement13' 5" x 12' 6.9"Other
- Dining roomBasement12' 6.9" x 6' 11"Other
- KitchenBasement12' 6.9" x 6' 5"Other
- BedroomBasement12' 8" x 10' 6"Other
- DenBasement12' 9.6" x 10' 3.9"Other
- Living roomBasement15' x 8' 8"Other
- KitchenBasement9' 5" x 8' 3"Other
- Dining roomBasement9' x 7' 3.9"Other
Listing Agents
Request More Information
Request More Information
Location
31806 Glenwood Avenue, Abbotsford, British Columbia, V2T 1E5 Canada
Around this property
Information about the area within a 5-minute walk of this property.
Request Neighbourhood Information
Learn more about the neighbourhood and amenities around this home
Request NowPayment Calculator
- $
- %$
- %
- Principal and Interest $8,539 /mo
- Property Taxes n/a
- Strata / Condo Fees n/a

