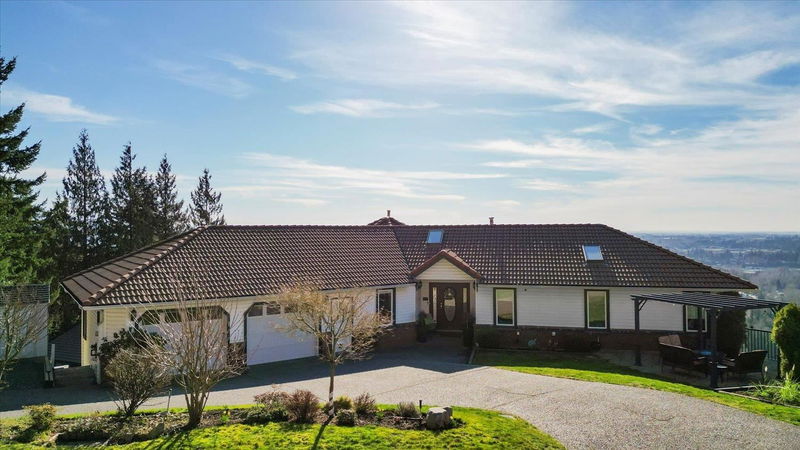Key Facts
- MLS® #: R2974635
- Property ID: SIRC2309274
- Property Type: Residential, Single Family Detached
- Living Space: 4,888 sq.ft.
- Lot Size: 15,725 sq.ft.
- Year Built: 1991
- Bedrooms: 5+2
- Bathrooms: 4+2
- Parking Spaces: 2
- Listed By:
- HomeLife Advantage Realty Ltd
Property Description
Perched at the top of the mountain, this stunning home offers breathtaking valley views from three private wraparound decks. Designed for multi-family living or a major mortgage helper, it features three self-contained levels. The main floor boasts vaulted ceilings, a chef’s kitchen, a sunken living room, and 2 bedrooms plus a den. The second floor includes 3 bedrooms, a brand-new white kitchen with a massive island, and an open living/dining area. The third floor offers 2 bedrooms, a spacious kitchen, and a bright living area with stunning views. With massive storage throughout, an oversized double garage, a pull-through driveway for RVs and trucks, two storage bunkers, and two sheds, this property has endless possibilities. Just minutes from shopping and schools, Don't miss out!
Rooms
- TypeLevelDimensionsFlooring
- FoyerMain33' 5" x 9' 3"Other
- KitchenMain13' x 16' 6"Other
- Eating AreaMain11' x 12' 3"Other
- Living roomMain18' 6.9" x 24' 9.9"Other
- NookMain5' 5" x 3' 11"Other
- Laundry roomMain7' 9.9" x 8' 6.9"Other
- BedroomMain11' 3" x 10' 8"Other
- Home officeMain8' 5" x 10' 6.9"Other
- Primary bedroomMain16' 2" x 14' 11"Other
- Walk-In ClosetMain6' 9" x 10' 6.9"Other
- KitchenBelow20' 2" x 17'Other
- PantryBelow3' 2" x 6' 3.9"Other
- Dining roomBelow20' 9.6" x 5' 9.9"Other
- Family roomBelow15' 3.9" x 17'Other
- BedroomBelow12' 11" x 13'Other
- BedroomBelow19' 2" x 12' 9.6"Other
- BedroomBelow15' 6.9" x 11' 8"Other
- UtilityBelow5' 3" x 7' 9"Other
- StorageBelow25' x 27'Other
- KitchenBasement10' 9" x 12' 9.6"Other
- BedroomBasement14' 6.9" x 12' 11"Other
- BedroomBasement7' 8" x 9' 9.9"Other
- Dining roomBasement10' 9" x 10' 6"Other
- Family roomBasement13' 3" x 22' 6.9"Other
- StorageBasement25' x 17'Other
Listing Agents
Request More Information
Request More Information
Location
2591 Zurich Drive, Abbotsford, British Columbia, V3G 1C4 Canada
Around this property
Information about the area within a 5-minute walk of this property.
Request Neighbourhood Information
Learn more about the neighbourhood and amenities around this home
Request NowPayment Calculator
- $
- %$
- %
- Principal and Interest $7,568 /mo
- Property Taxes n/a
- Strata / Condo Fees n/a

