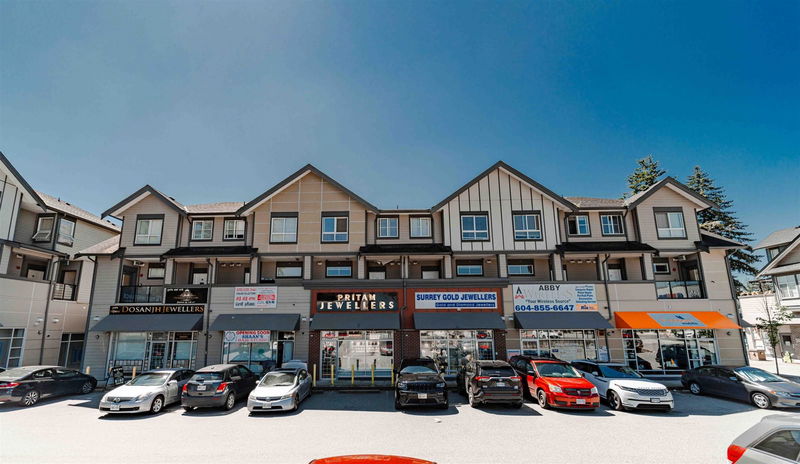Key Facts
- MLS® #: R2971125
- Property ID: SIRC2298693
- Property Type: Residential, Townhouse
- Living Space: 1,238 sq.ft.
- Year Built: 2014
- Bedrooms: 3
- Bathrooms: 2+1
- Listed By:
- Sutton Group-West Coast Realty (Abbotsford)
Property Description
Built in 2014, Well kept & well maintained Town home in West Abbotsford. This home features 3 bedrooms/ 3 bathrooms PLUS 1 Den with a nice floor plan. Main floor features cozy living room, modern kitchen concept with quartz counter tops & tons of storage, dining area, powder room & a sunny sundeck for entertainment. Top floor has 3 bedrooms/ 2 bathrooms with an ensuite in the master Plus 1 Den. Close to schools, shopping, recreation, malls, parks, restaurants, public transit & easy access to highway.
Rooms
- TypeLevelDimensionsFlooring
- KitchenMain10' 2" x 9' 6"Other
- Dining roomMain11' 3.9" x 5' 2"Other
- Living roomMain14' 5" x 16'Other
- Laundry roomMain6' 9.6" x 6' 6.9"Other
- FoyerMain4' x 4' 6"Other
- Primary bedroomAbove11' 9.6" x 11' 9.6"Other
- BedroomAbove8' 9" x 9' 6.9"Other
- BedroomAbove8' 8" x 8' 6"Other
- DenAbove6' 3.9" x 7' 9"Other
Listing Agents
Request More Information
Request More Information
Location
32083 Hillcrest Avenue #216, Abbotsford, British Columbia, V2T 1S3 Canada
Around this property
Information about the area within a 5-minute walk of this property.
Request Neighbourhood Information
Learn more about the neighbourhood and amenities around this home
Request NowPayment Calculator
- $
- %$
- %
- Principal and Interest 0
- Property Taxes 0
- Strata / Condo Fees 0

