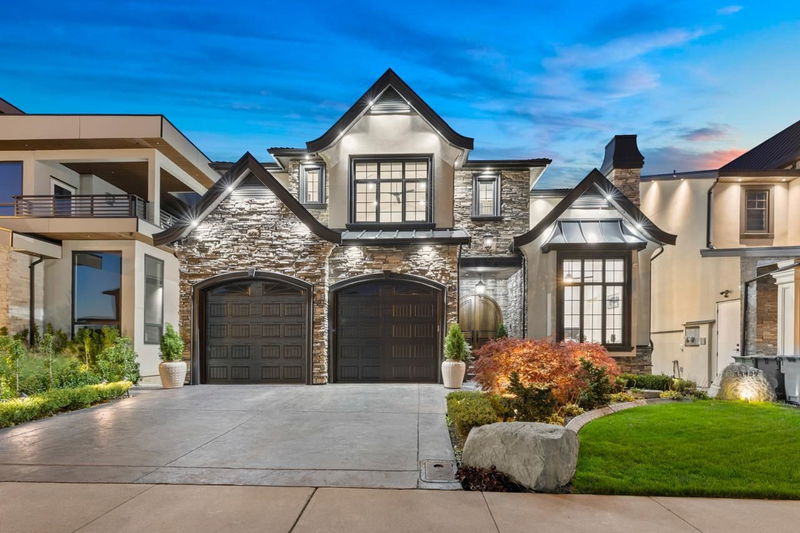Key Facts
- MLS® #: R2970154
- Property ID: SIRC2295120
- Property Type: Residential, Single Family Detached
- Living Space: 4,886 sq.ft.
- Lot Size: 4,844 sq.ft.
- Year Built: 2019
- Bedrooms: 3+4
- Bathrooms: 5+2
- Parking Spaces: 4
- Listed By:
- Homelife Advantage Realty (Central Valley) Ltd.
Property Description
This luxurious 4,886 sq ft home, located on a peaceful cul-de-sac with breathtaking mountain views, offers 7 bedrooms, 7 baths, an unauthorized basement suite and a spacious 459 sq ft garage. The main floor features a living room, open kitchen, den, spice kitchen, and laundry. Upstairs offers three large bedrooms with ensuite bathrooms, including a master suite with a steam shower and body jets soaking tub. The basement includes a one-bedroom unauthorized suite with laundry, two additional bedrooms, a full bath, and a theater room. This home offers a home office with private exterior access that is perfect for remote work. Close to Irene Kelleher Elementary, shopping and recreation facilities. Don't miss out—schedule a private showing today!
Rooms
- TypeLevelDimensionsFlooring
- KitchenMain22' 6" x 14' 9"Other
- Living roomMain17' 6.9" x 16' 11"Other
- Dining roomMain17' 6.9" x 9' 11"Other
- FoyerMain18' 3.9" x 7' 6.9"Other
- Home officeMain11' 11" x 10' 3"Other
- Wok KitchenMain10' 3" x 7' 9.6"Other
- Laundry roomMain9' x 7'Other
- OtherMain21' 9.6" x 20' 9.6"Other
- OtherMain15' 3" x 12' 6.9"Other
- Primary bedroomAbove16' x 15' 8"Other
- Walk-In ClosetAbove8' 6" x 5' 11"Other
- Walk-In ClosetAbove5' 11" x 4' 3"Other
- BedroomAbove12' 6.9" x 11' 5"Other
- Walk-In ClosetAbove7' 9" x 3' 9"Other
- OtherAbove12' 6.9" x 9'Other
- BedroomAbove12' 6.9" x 10' 9.9"Other
- Walk-In ClosetAbove6' 3" x 6'Other
- Media / EntertainmentBasement20' 2" x 19' 2"Other
- Living roomBasement17' 3.9" x 17' 3.9"Other
- OtherBasement16' 5" x 15' 2"Other
- BedroomBasement11' 9" x 10' 6.9"Other
- BedroomBasement11' 8" x 11' 3"Other
- BedroomBasement11' 3.9" x 10' 6.9"Other
- BedroomBasement10' 9.6" x 9' 11"Other
- Flex RoomBasement9' x 5' 3.9"Other
Listing Agents
Request More Information
Request More Information
Location
35459 Verado Court, Abbotsford, British Columbia, V3G 0G2 Canada
Around this property
Information about the area within a 5-minute walk of this property.
Request Neighbourhood Information
Learn more about the neighbourhood and amenities around this home
Request NowPayment Calculator
- $
- %$
- %
- Principal and Interest $9,756 /mo
- Property Taxes n/a
- Strata / Condo Fees n/a

