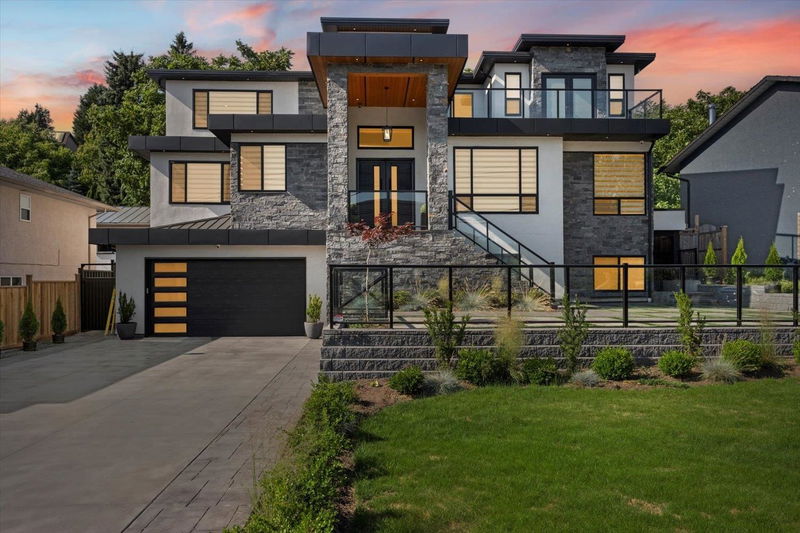Key Facts
- MLS® #: R2968100
- Property ID: SIRC2290236
- Property Type: Residential, Single Family Detached
- Living Space: 5,485 sq.ft.
- Lot Size: 13,068 sq.ft.
- Year Built: 2022
- Bedrooms: 5+2
- Bathrooms: 6+1
- Parking Spaces: 6
- Listed By:
- RE/MAX Truepeak Realty
Property Description
Welcome to this custom-built luxury home in East Abbotsford, perfect for entertaining with its exquisite design and high-end finishes. This 7-bedroom, 7-bathroom, Office & Gym room, includes a private 2-bedroom legal suite. The main floor boasts a bedroom with an ensuite, office, Spice kitchen, and oversized island. A covered deck overlooks the beautifully landscaped 13,000 sq. ft. lot. Upstairs offers 4 bedrooms, 3 bathrooms, and a deck with mountain views. The basement features a theatre room with a wet bar, private gym, and space for a secondary suite. Smart home features include Fisher & Peckal Appliances, a security system, and in-ground sprinklers. Book your private tour today!
Rooms
- TypeLevelDimensionsFlooring
- FoyerMain9' x 12' 8"Other
- Living roomMain12' 9.9" x 13' 5"Other
- Dining roomMain14' 6" x 11'Other
- KitchenMain22' x 16' 2"Other
- NookMain12' 3.9" x 16'Other
- Family roomMain16' x 16'Other
- Wok KitchenMain13' x 9' 6"Other
- Home officeMain11' x 10' 6"Other
- BedroomMain11' 6" x 14' 6"Other
- Primary bedroomAbove15' 9.9" x 14' 6"Other
- Walk-In ClosetAbove10' 9.9" x 6' 3.9"Other
- Laundry roomAbove11' 9.9" x 6'Other
- BedroomAbove11' 3.9" x 11' 9.9"Other
- BedroomAbove14' 3.9" x 13'Other
- BedroomAbove14' x 15' 11"Other
- Walk-In ClosetAbove10' 3.9" x 5' 6"Other
- Media / EntertainmentBasement26' 6" x 16'Other
- Bar RoomBasement11' 6" x 12'Other
- KitchenBasement13' x 9'Other
- Living roomBasement14' 2" x 17' 2"Other
- BedroomBasement8' 6" x 14' 6"Other
- BedroomBasement14' x 9' 2"Other
- UtilityBasement9' 6" x 10' 6"Other
- Exercise RoomBasement9' x 13'Other
Listing Agents
Request More Information
Request More Information
Location
35275 Delair Road, Abbotsford, British Columbia, V3G 2E2 Canada
Around this property
Information about the area within a 5-minute walk of this property.
Request Neighbourhood Information
Learn more about the neighbourhood and amenities around this home
Request NowPayment Calculator
- $
- %$
- %
- Principal and Interest $11,226 /mo
- Property Taxes n/a
- Strata / Condo Fees n/a

