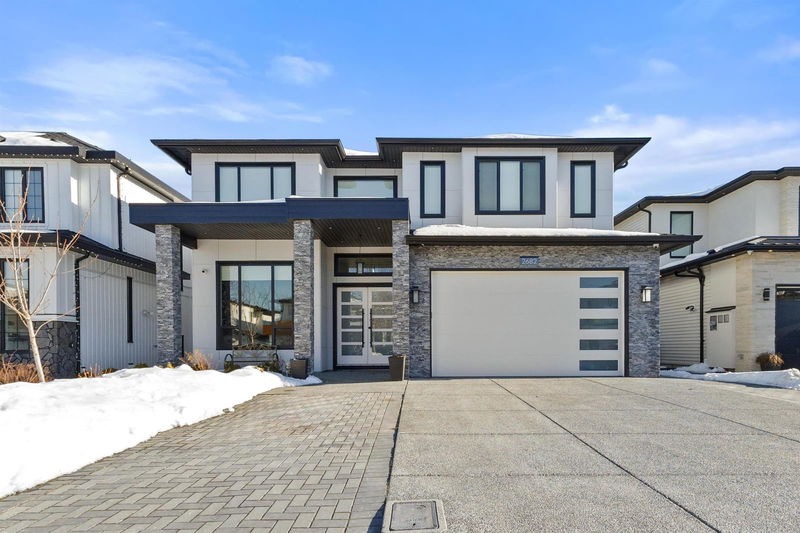Key Facts
- MLS® #: R2965867
- Property ID: SIRC2281063
- Property Type: Residential, Single Family Detached
- Living Space: 4,694 sq.ft.
- Lot Size: 0.14 ac
- Year Built: 2020
- Bedrooms: 5+4
- Bathrooms: 7+1
- Parking Spaces: 8
- Listed By:
- Sutton Group-West Coast Realty (Abbotsford)
Property Description
This impressive 4,694 sqft home, built in 2020, is nestled on a 6,120 sqft lot in a central, highly sought-after location. With 9 spacious bedrooms and 8 bathrooms, spice kitchen, big-Sound proof Theater room, and wet bar, this 3-storey home with a basement suites offers ample space for large families or multi-generational living. The modern design is complemented by a private yard, perfect for outdoor activities and relaxation. Residents will enjoy the convenience of being within walking distance to the Aldergrove Sports Swimming Complex, shopping centers, local amenities, and nearby parks, making this home an ideal blend of comfort and accessibility. Plus, having two bsmt suites for rental income is a great way to offset mortgage costs or provide extra space for extended family.
Rooms
- TypeLevelDimensionsFlooring
- Primary bedroomAbove13' 3.9" x 14' 2"Other
- BedroomAbove12' 3.9" x 12' 3.9"Other
- BedroomAbove12' 6" x 11' 2"Other
- BedroomAbove12' x 12' 8"Other
- Living roomBasement15' 3.9" x 13' 6"Other
- KitchenBasement13' x 17' 3.9"Other
- BedroomBasement9' 6" x 10' 6"Other
- BedroomBasement9' x 11' 6"Other
- FoyerMain7' 8" x 9' 3.9"Other
- BedroomBasement10' 2" x 11'Other
- Laundry roomBasement5' x 6'Other
- Living roomBasement10' x 13' 6"Other
- KitchenBasement6' x 13' 6"Other
- BedroomBasement10' x 13' 6"Other
- Living roomMain13' 2" x 10' 6"Other
- Dining roomMain10' x 10' 8"Other
- KitchenMain13' 3.9" x 15' 2"Other
- Eating AreaMain13' 3.9" x 8'Other
- Wok KitchenMain6' x 7' 2"Other
- Family roomMain13' 3.9" x 14'Other
- BedroomMain9' 3.9" x 10' 6"Other
- Laundry roomMain6' x 5'Other
Listing Agents
Request More Information
Request More Information
Location
2682 Platform Crescent, Abbotsford, British Columbia, V4X 0B8 Canada
Around this property
Information about the area within a 5-minute walk of this property.
Request Neighbourhood Information
Learn more about the neighbourhood and amenities around this home
Request NowPayment Calculator
- $
- %$
- %
- Principal and Interest $9,277 /mo
- Property Taxes n/a
- Strata / Condo Fees n/a

