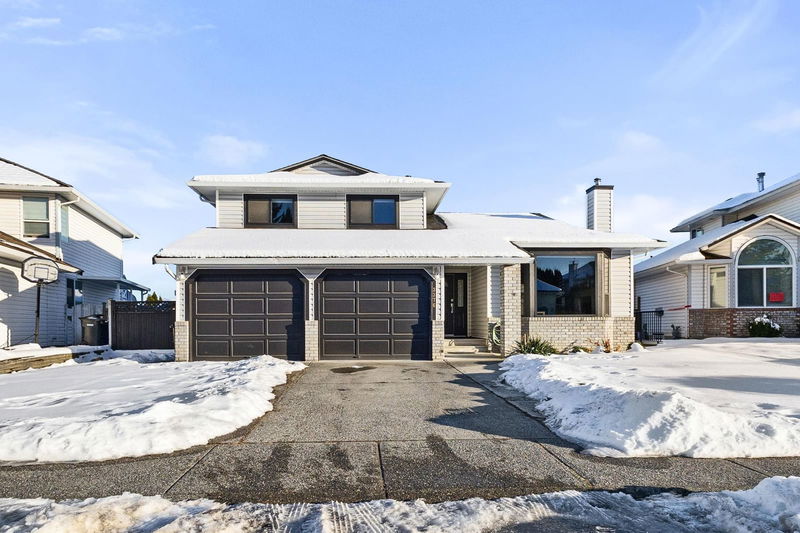Key Facts
- MLS® #: R2967036
- Property ID: SIRC2280949
- Property Type: Residential, Single Family Detached
- Living Space: 2,464 sq.ft.
- Lot Size: 6,028 sq.ft.
- Year Built: 1990
- Bedrooms: 4
- Bathrooms: 3+1
- Parking Spaces: 2
- Listed By:
- Vybe Realty
Property Description
Welcome to Fairfield Estates! This stunning 4-level split detached home is nestled in the heart of the highly sought-after Fairfield Estates, offering the perfect blend of space, privacy, and convenience.Boasting 2,464 sq/ft of living space, this home features 4 bedrooms and 4 bathrooms, providing ample room for the whole family. Situated on a generous 6,028 sq/ft lot, you'll love the fully fenced backyard—perfect for outdoor activities, entertaining, or simply relaxing.With plenty of driveway parking, there's room for multiple vehicles. Enjoy a high walkability score, with easy access to parks, Rotary Stadium, and the recreation centre. Plus, it's conveniently located near all three levels of schools, shopping, and more! Don't miss out on this exceptional opportunity!
Rooms
- TypeLevelDimensionsFlooring
- Living roomMain13' x 19'Other
- Dining roomMain12' 9" x 9' 9.6"Other
- KitchenMain11' 6.9" x 8' 5"Other
- Eating AreaMain7' 8" x 13' 6"Other
- Family roomMain20' x 13' 6.9"Other
- Laundry roomMain10' 3.9" x 7' 9.9"Other
- Recreation RoomBelow17' 9.6" x 16' 9.6"Other
- KitchenBelow11' 6.9" x 8' 8"Other
- DenBelow8' 6" x 10' 3.9"Other
- BedroomBelow8' 11" x 11'Other
- BedroomAbove9' 11" x 12' 6"Other
- BedroomAbove10' x 10' 5"Other
- Primary bedroomAbove13' x 13' 6"Other
Listing Agents
Request More Information
Request More Information
Location
3376 Elkford Drive, Abbotsford, British Columbia, V2T 5C5 Canada
Around this property
Information about the area within a 5-minute walk of this property.
Request Neighbourhood Information
Learn more about the neighbourhood and amenities around this home
Request NowPayment Calculator
- $
- %$
- %
- Principal and Interest $5,664 /mo
- Property Taxes n/a
- Strata / Condo Fees n/a

