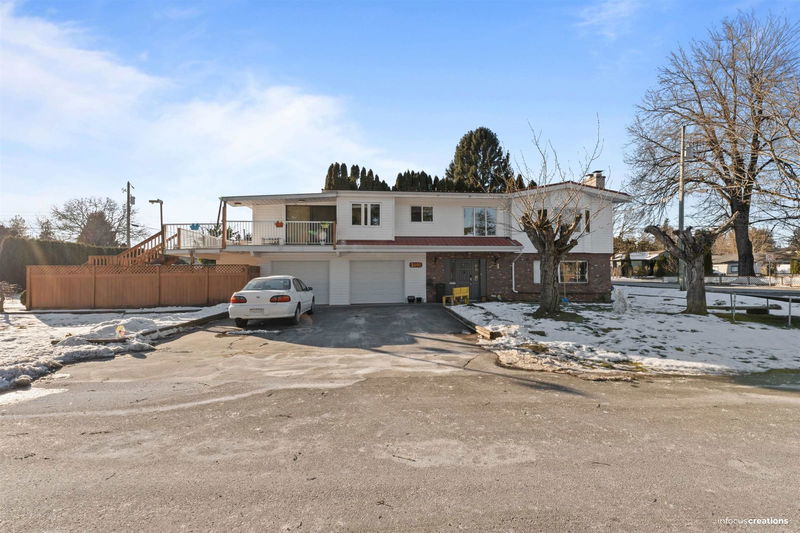Key Facts
- MLS® #: R2964901
- Property ID: SIRC2274850
- Property Type: Residential, Single Family Detached
- Living Space: 2,650 sq.ft.
- Lot Size: 7,700 sq.ft.
- Year Built: 1977
- Bedrooms: 7
- Bathrooms: 4+1
- Parking Spaces: 5
- Listed By:
- eXp Realty of Canada, Inc.
Property Description
Spacious 7-Bedroom Corner Lot Home in Central Abbotsford! This well-maintained 7-bedroom, 5-bathroom home sits on a 7,700 sq. ft. corner lot, just minutes from the highway and within walking distance to shopping, schools, and transit. The main floor features 4 bedrooms, 2.5 baths, a bright open layout, and a private walk-out patio. New HWT & Furnace 2025. Centralized A/C. The property also includes two mortgage-helper suites (2+1 bedrooms) with separate entrances and full kitchens, offering great rental potential. With ample parking, including front and side access for a trailer or camper, this home is perfect for families and investors alike. Don’t miss out.
Rooms
- TypeLevelDimensionsFlooring
- Living roomMain17' x 13' 9"Other
- Dining roomMain13' x 9' 6"Other
- KitchenMain17' x 12'Other
- Primary bedroomMain15' x 13'Other
- BedroomMain12' x 10'Other
- BedroomMain11' x 9'Other
- BedroomBelow12' x 10'Other
- FoyerBelow11' x 8' 6"Other
- KitchenBelow12' x 8' 6"Other
- Living roomBelow20' x 12' 8"Other
- BedroomMain11' x 11'Other
- BedroomBelow12' x 10'Other
- BedroomBelow10' x 10'Other
- KitchenBelow11' x 10'Other
Listing Agents
Request More Information
Request More Information
Location
2091 Paulson Crescent, Abbotsford, British Columbia, V2S 1M6 Canada
Around this property
Information about the area within a 5-minute walk of this property.
Request Neighbourhood Information
Learn more about the neighbourhood and amenities around this home
Request NowPayment Calculator
- $
- %$
- %
- Principal and Interest $6,343 /mo
- Property Taxes n/a
- Strata / Condo Fees n/a

