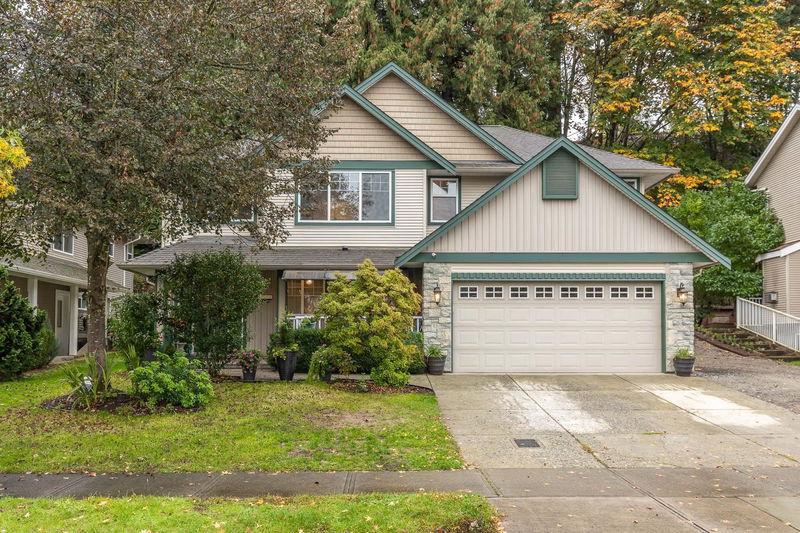Key Facts
- MLS® #: R2964729
- Property ID: SIRC2272401
- Property Type: Residential, Single Family Detached
- Living Space: 2,642 sq.ft.
- Lot Size: 7,696 sq.ft.
- Year Built: 2002
- Bedrooms: 5
- Bathrooms: 3
- Parking Spaces: 5
- Listed By:
- Zolo Realty
Property Description
Step into this Newly revitalized from top to bottom home in the Sandy Hill Community. Check out this updated 3 bedroom + den home with 2 bedroom in-law suite backing the greenbelt! 3 full baths including 3 piece ensuite off the master. Some of updates include, front and back patio, interior paint, flooring, bathroom and backyard. Roughed in for central vac, double car garage plus RV parking too!!! Just a short stroll to all levels of schools and playgrounds.
Rooms
- TypeLevelDimensionsFlooring
- FoyerBelow6' 9.6" x 5' 3"Other
- Home officeBelow9' 3.9" x 10' 9.9"Other
- Laundry roomBelow5' 6" x 10' 9.9"Other
- BedroomBelow13' 3.9" x 10' 6.9"Other
- BedroomBelow13' 6" x 9' 3.9"Other
- KitchenBelow9' 8" x 11' 3.9"Other
- Dining roomBelow10' 6" x 8' 3"Other
- Family roomBelow9' 9.6" x 13' 3"Other
- PatioBelow14' 3" x 8' 3.9"Other
- Dining roomAbove10' 2" x 10' 11"Other
- Living roomAbove11' 6" x 16' 9.9"Other
- Family roomAbove11' 6" x 13' 3.9"Other
- Eating AreaAbove9' 9" x 7' 5"Other
- KitchenAbove9' 9" x 12' 8"Other
- BedroomAbove9' 8" x 11' 2"Other
- BedroomAbove9' 5" x 11' 9.6"Other
- Primary bedroomAbove13' 2" x 12' 3.9"Other
- Walk-In ClosetAbove5' 6.9" x 9' 3"Other
- Walk-In ClosetAbove5' 11" x 8' 3"Other
- PatioAbove14' 6.9" x 20' 3.9"Other
Listing Agents
Request More Information
Request More Information
Location
35092 Laburnum Avenue, Abbotsford, British Columbia, V2S 8K3 Canada
Around this property
Information about the area within a 5-minute walk of this property.
- 20.53% 50 to 64 years
- 20.07% 35 to 49 years
- 16.58% 20 to 34 years
- 11.22% 65 to 79 years
- 9.67% 10 to 14 years
- 7.73% 5 to 9 years
- 7.58% 15 to 19 years
- 5.15% 0 to 4 years
- 1.47% 80 and over
- Households in the area are:
- 84.01% Single family
- 12.97% Single person
- 1.6% Multi family
- 1.42% Multi person
- $139,587 Average household income
- $55,660 Average individual income
- People in the area speak:
- 89.62% English
- 3.9% Punjabi (Panjabi)
- 1.34% Korean
- 1.11% English and non-official language(s)
- 0.94% Dutch
- 0.88% Polish
- 0.86% German
- 0.55% English and French
- 0.42% French
- 0.37% Vietnamese
- Housing in the area comprises of:
- 68.12% Single detached
- 27.27% Duplex
- 2.56% Semi detached
- 2.05% Apartment 1-4 floors
- 0% Row houses
- 0% Apartment 5 or more floors
- Others commute by:
- 4.35% Other
- 0.55% Foot
- 0% Public transit
- 0% Bicycle
- 37.93% High school
- 17.52% College certificate
- 15.71% Bachelor degree
- 12.25% Did not graduate high school
- 10.78% Trade certificate
- 4% Post graduate degree
- 1.82% University certificate
- The average air quality index for the area is 1
- The area receives 624.9 mm of precipitation annually.
- The area experiences 7.4 extremely hot days (29.8°C) per year.
Request Neighbourhood Information
Learn more about the neighbourhood and amenities around this home
Request NowPayment Calculator
- $
- %$
- %
- Principal and Interest $6,177 /mo
- Property Taxes n/a
- Strata / Condo Fees n/a

