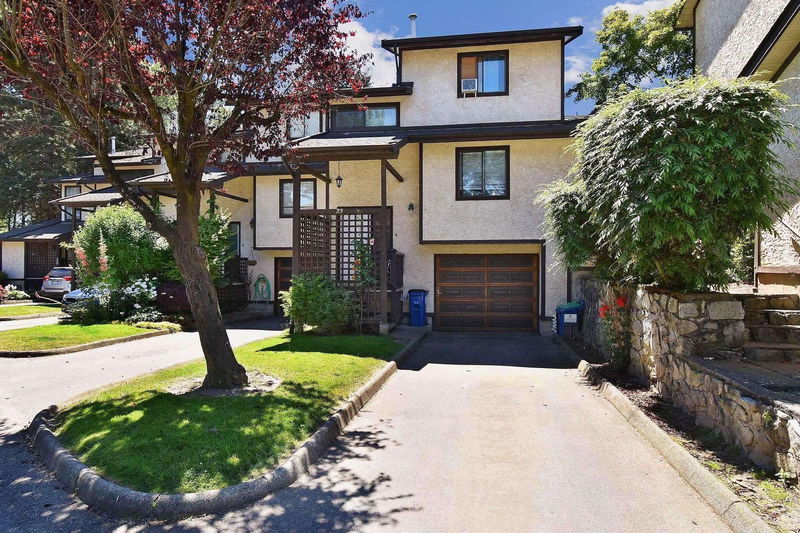Key Facts
- MLS® #: R2962139
- Property ID: SIRC2265814
- Property Type: Residential, Townhouse
- Living Space: 1,812 sq.ft.
- Year Built: 1981
- Bedrooms: 3
- Bathrooms: 1+2
- Parking Spaces: 2
- Listed By:
- Planet Group Realty Inc.
Property Description
SHERWOOD HILLS – Situated near schools and public transportation routes, this spacious townhouse offers 3 bedrooms, 2 dens, 3 bathrooms, and over 1,800 sq.ft. of living space. Priced to allow the new owner the opportunity to make any minor updates. Major updates include the roof and gutters that are 10 years old, with new windows already paid for. The hot water tank and furnace have been recently replaced. The main floor opens to a south-facing, fenced backyard with a gazebo. The property is pet-friendly (no size restrictions) and has a no-rental policy. Parking includes space for 2 vehicles in the driveway and 1 in the garage, with 5 visitor stalls available nearby.
Rooms
- TypeLevelDimensionsFlooring
- StorageBasement4' x 11' 3.9"Other
- StorageBasement14' 11" x 14' 11"Other
- Living roomMain11' 3.9" x 12'Other
- Dining roomMain9' 2" x 18' 9.6"Other
- KitchenMain7' 9.9" x 8' 6"Other
- DenMain6' 6" x 11' 3"Other
- Primary bedroomAbove11' 3.9" x 11' 6"Other
- BedroomAbove8' 6" x 13' 9"Other
- BedroomAbove9' 3" x 11' 3.9"Other
- Recreation RoomBasement8' 11" x 20'Other
- DenBasement8' 6.9" x 10' 8"Other
Listing Agents
Request More Information
Request More Information
Location
33361 Wren Crescent #23, Abbotsford, British Columbia, V2S 5V9 Canada
Around this property
Information about the area within a 5-minute walk of this property.
Request Neighbourhood Information
Learn more about the neighbourhood and amenities around this home
Request NowPayment Calculator
- $
- %$
- %
- Principal and Interest $3,296 /mo
- Property Taxes n/a
- Strata / Condo Fees n/a

