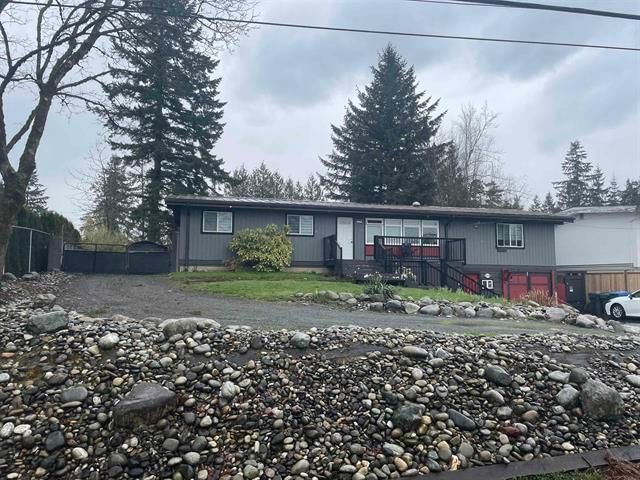Key Facts
- MLS® #: R2958432
- Property ID: SIRC2250251
- Property Type: Residential, Single Family Detached
- Living Space: 2,400 sq.ft.
- Lot Size: 21,780 sq.ft.
- Year Built: 1966
- Bedrooms: 4+2
- Bathrooms: 3
- Parking Spaces: 7
- Listed By:
- Royal LePage Global Force Realty
Property Description
Welcome to this exceptional property situated on a spacious ½-acre lot in Abbotsford. Topography and Site Survey recently done, build your dream home. Current home boasts 6 bedrooms and 3 full bathrooms. Enjoy the convenience of separate laundry facilities on both floors,The fully finished 2 bedroom basement suite offers additional living space and mortgage helper. Situated within walking distance to Ross Elementary School. Proximity to shopping centres and easy access to Highway 1 ensures that all your daily needs and commutes are met with ease. Connected to city sewer and water services, providing reliability and peace of mind. The property offers ample parking space, accommodating multiple vehicles comfortably.
Rooms
- TypeLevelDimensionsFlooring
- Living roomMain20' 2" x 14' 2"Other
- KitchenMain13' 5" x 8' 3"Other
- Dining roomMain9' 5" x 8' 6.9"Other
- Primary bedroomMain11' 9.9" x 16' 2"Other
- Walk-In ClosetMain5' 6" x 11' 2"Other
- BedroomMain9' 6" x 11' 6"Other
- BedroomMain19' 8" x 11' 6"Other
- BedroomMain10' 2" x 11' 6"Other
- Living roomBasement18' 6" x 10' 9.9"Other
- KitchenBasement10' 2" x 10' 5"Other
- FoyerBasement11' 2" x 10' 9.9"Other
- BedroomBasement10' 2" x 10' 8"Other
- Walk-In ClosetBasement5' 6.9" x 7' 5"Other
- BedroomBasement8' x 10'Other
- UtilityBasement7' x 8' 6"Other
Listing Agents
Request More Information
Request More Information
Location
29554 Duncan Avenue, Abbotsford, British Columbia, V4X 1J4 Canada
Around this property
Information about the area within a 5-minute walk of this property.
Request Neighbourhood Information
Learn more about the neighbourhood and amenities around this home
Request NowPayment Calculator
- $
- %$
- %
- Principal and Interest 0
- Property Taxes 0
- Strata / Condo Fees 0

