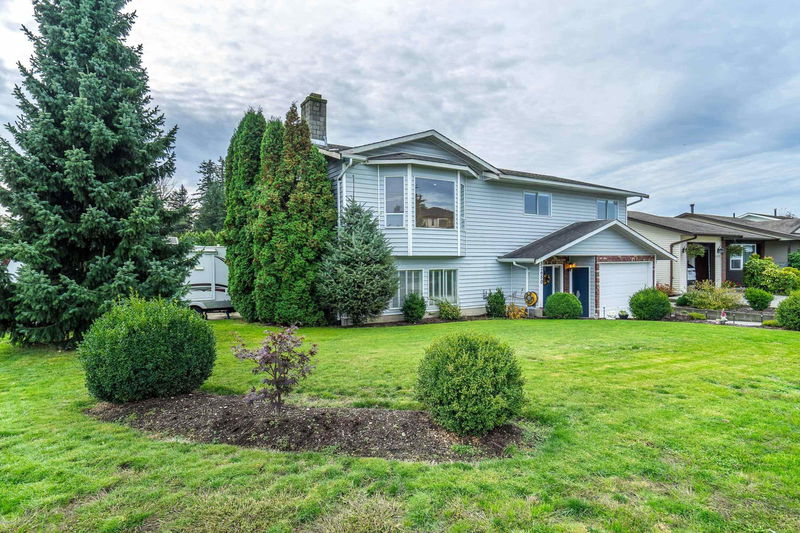Key Facts
- MLS® #: R2939118
- Property ID: SIRC2247278
- Property Type: Residential, Single Family Detached
- Living Space: 2,062 sq.ft.
- Lot Size: 6,849 sq.ft.
- Year Built: 1984
- Bedrooms: 4
- Bathrooms: 3
- Parking Spaces: 7
- Listed By:
- HomeLife Advantage Realty Ltd
Property Description
Wonderful home in a fantastic family location, right where you want to live and play. The foyer is open and inviting. The real hardwood fir floor on the main floor is beautiful, practical and warm. There are fireplaces upstairs and downstairs with room for everyone. The main floor is wide open with an additional room on the deck, with a wet bar, giving great access to the open air deck, ready for barbecuing. French doors off the master bedroom take you right onto the deck too. The three wall mounted air conditioning units upstairs keep everything cool. Tons of parking out front and beside. Covered hot tub, potential additional workshop space under the balcony, and right around the corner from Rotary Stadium/Park and schools. You get to decide if you want to add a suite. Tons of parking.
Rooms
- TypeLevelDimensionsFlooring
- Living roomMain17' 3.9" x 13' 5"Other
- Dining roomMain11' 9.9" x 9'Other
- KitchenMain11' x 11' 9.9"Other
- Primary bedroomMain12' 9.9" x 11' 3.9"Other
- BedroomMain10' 9.9" x 10' 9.9"Other
- BedroomMain10' x 9' 5"Other
- PatioMain13' 9.6" x 12' 9.6"Other
- Solarium/SunroomMain13' 9.9" x 12'Other
- Recreation RoomBelow16' 6" x 15' 5"Other
- Laundry roomBelow8' 2" x 6' 11"Other
- WorkshopBelow8' x 8'Other
- PatioBelow30' x 12'Other
- FoyerBelow13' 9.9" x 9' 3.9"Other
- BedroomBelow14' 5" x 8' 8"Other
Listing Agents
Request More Information
Request More Information
Location
32650 Chehalis Drive, Abbotsford, British Columbia, V2T 4Y7 Canada
Around this property
Information about the area within a 5-minute walk of this property.
- 20.98% 65 to 79 years
- 18.17% 50 to 64 years
- 17.37% 35 to 49 years
- 17% 20 to 34 years
- 8.73% 80 and over
- 5.1% 10 to 14
- 4.95% 15 to 19
- 4.29% 5 to 9
- 3.42% 0 to 4
- Households in the area are:
- 62.3% Single family
- 33.55% Single person
- 3.3% Multi person
- 0.85% Multi family
- $98,728 Average household income
- $43,312 Average individual income
- People in the area speak:
- 50.32% English
- 36.04% Punjabi (Panjabi)
- 4.97% English and non-official language(s)
- 3.87% German
- 1.27% Dutch
- 1.13% Spanish
- 0.78% Hindi
- 0.59% French
- 0.54% Urdu
- 0.49% Yue (Cantonese)
- Housing in the area comprises of:
- 29.66% Apartment 1-4 floors
- 25.61% Duplex
- 18.82% Single detached
- 15.39% Apartment 5 or more floors
- 8.96% Row houses
- 1.56% Semi detached
- Others commute by:
- 3.12% Other
- 0.76% Foot
- 0.02% Public transit
- 0% Bicycle
- 37.77% High school
- 26.47% Did not graduate high school
- 14.39% College certificate
- 10.5% Bachelor degree
- 6.1% Trade certificate
- 3.95% Post graduate degree
- 0.82% University certificate
- The average air quality index for the area is 1
- The area receives 619.87 mm of precipitation annually.
- The area experiences 7.4 extremely hot days (29.83°C) per year.
Request Neighbourhood Information
Learn more about the neighbourhood and amenities around this home
Request NowPayment Calculator
- $
- %$
- %
- Principal and Interest $5,370 /mo
- Property Taxes n/a
- Strata / Condo Fees n/a

