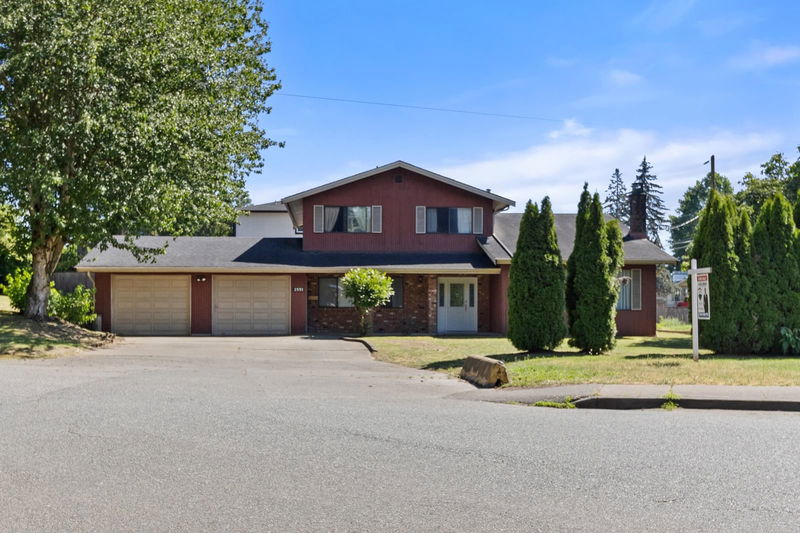Key Facts
- MLS® #: R2943276
- Property ID: SIRC2245302
- Property Type: Residential, Single Family Detached
- Living Space: 2,467 sq.ft.
- Lot Size: 9,147.60 sq.ft.
- Year Built: 1981
- Bedrooms: 5
- Bathrooms: 3+1
- Parking Spaces: 6
- Listed By:
- RE/MAX Truepeak Realty
Property Description
DEVELOPMENT POTENTIAL WITH HIGH DENSITY OR 2 LOT SUBDIVISION APPROVED, verify with city! A beautiful maintained 5 bedroom, 4 bathroom, 4 level split home in West Abbotsford. With 2,467 sq.ft of living space, property features a spacious living room, modern kitchen with stainless steel appliances, and a dining area that open to a large deck overlooking the backyard. The master bedroom boats a walk-in closet and ensuite bathroom. Situated on a large 9,000 sq.ft corner lot, the property includes a double garage and ample parking. Great investment potential with space for a 1 bedroom bachelor suite. Unbeatable location in a family-friendly neighbourhood and close to all levels of schools, parks, transit, shopping malls, restaurants, etc. Investor Alert. Book your private viewing today!
Rooms
- TypeLevelDimensionsFlooring
- FoyerMain7' x 6'Other
- Family roomMain22' 3" x 12'Other
- KitchenMain10' 9" x 10'Other
- Eating AreaMain10' x 7'Other
- Living roomMain18' x 15' 6"Other
- Dining roomMain14' 6" x 10'Other
- BedroomMain14' x 9' 3.9"Other
- BedroomMain11' 8" x 8'Other
- Primary bedroomAbove15' x 12' 6.9"Other
- BedroomAbove10' 6.9" x 10' 6.9"Other
- BedroomAbove13' 9.6" x 10'Other
- UtilityBasement7' x 7'Other
- Laundry roomBasement4' x 3'Other
Listing Agents
Request More Information
Request More Information
Location
2551 Adelaide Street, Abbotsford, British Columbia, V2T 3L9 Canada
Around this property
Information about the area within a 5-minute walk of this property.
Request Neighbourhood Information
Learn more about the neighbourhood and amenities around this home
Request NowPayment Calculator
- $
- %$
- %
- Principal and Interest $6,713 /mo
- Property Taxes n/a
- Strata / Condo Fees n/a

