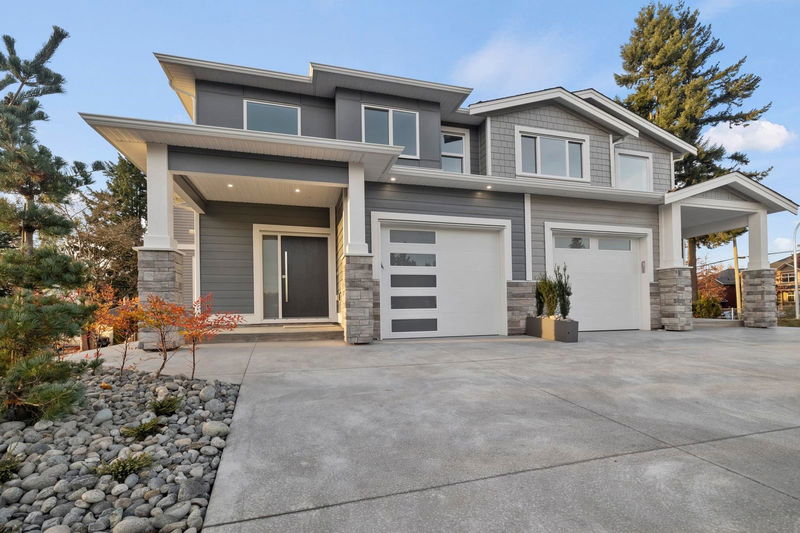Key Facts
- MLS® #: R2956546
- Property ID: SIRC2241918
- Property Type: Residential, Townhouse
- Living Space: 3,454 sq.ft.
- Year Built: 2023
- Bedrooms: 3+1
- Bathrooms: 3+1
- Parking Spaces: 3
- Listed By:
- RE/MAX Treeland Realty
Property Description
This brand-new duplex is your chance to say goodbye to high strata fees and strict rules. Offering nearly 3,100 square feet of beautifully crafted living space, it’s the perfect fit whether you’re upsizing or downsizing. The main floor showcases a striking open-concept layout and a gourmet kitchen designed for both style and function. Upstairs, you'll find three spacious bedrooms and two full bathrooms. The fully finished basement includes two additional bedrooms, a bathroom, and a generous living area with its own separate entrance—ideal for extended family, guests, or rental potential. This flexible space is ready for your ideas! Open Saturday, May 24, 1 pm - 3 pm.
Rooms
- TypeLevelDimensionsFlooring
- Great RoomMain17' x 16' 6"Other
- Dining roomMain13' 6" x 10'Other
- KitchenMain12' x 16'Other
- StorageMain7' 3.9" x 6' 11"Other
- BedroomAbove14' 3.9" x 11' 2"Other
- BedroomAbove11' 2" x 14' 3.9"Other
- Laundry roomAbove9' 9.9" x 6' 3.9"Other
- Primary bedroomAbove13' 6" x 15' 6"Other
- Walk-In ClosetAbove7' 6" x 8'Other
- Living roomBasement16' 2" x 16'Other
- BedroomBasement13' x 10' 6"Other
- Media / EntertainmentBasement11' 3.9" x 11' 8"Other
Listing Agents
Request More Information
Request More Information
Location
2811 Platform Crescent, Abbotsford, British Columbia, V4X 0B8 Canada
Around this property
Information about the area within a 5-minute walk of this property.
- 22.49% 35 to 49 年份
- 21% 20 to 34 年份
- 15.62% 50 to 64 年份
- 11.01% 65 to 79 年份
- 7.5% 5 to 9 年份
- 7.24% 10 to 14 年份
- 6.35% 0 to 4 年份
- 5.93% 15 to 19 年份
- 2.86% 80 and over
- Households in the area are:
- 68.45% Single family
- 22.37% Single person
- 5.37% Multi person
- 3.81% Multi family
- 133 932 $ Average household income
- 46 822 $ Average individual income
- People in the area speak:
- 57.15% English
- 30.92% Punjabi (Panjabi)
- 4.85% English and non-official language(s)
- 2.81% Vietnamese
- 1.21% Tagalog (Pilipino, Filipino)
- 1.19% Spanish
- 0.67% German
- 0.55% Hindi
- 0.34% French
- 0.3% Polish
- Housing in the area comprises of:
- 45.3% Duplex
- 44.71% Single detached
- 7.05% Row houses
- 1.67% Apartment 1-4 floors
- 1.26% Semi detached
- 0% Apartment 5 or more floors
- Others commute by:
- 4.64% Foot
- 2.7% Public transit
- 0.01% Other
- 0% Bicycle
- 32.58% High school
- 23.32% Did not graduate high school
- 18.34% College certificate
- 11.71% Bachelor degree
- 10.18% Trade certificate
- 3.72% Post graduate degree
- 0.15% University certificate
- The average are quality index for the area is 1
- The area receives 601.89 mm of precipitation annually.
- The area experiences 7.4 extremely hot days (29.4°C) per year.
Request Neighbourhood Information
Learn more about the neighbourhood and amenities around this home
Request NowPayment Calculator
- $
- %$
- %
- Principal and Interest $6,079 /mo
- Property Taxes n/a
- Strata / Condo Fees n/a

