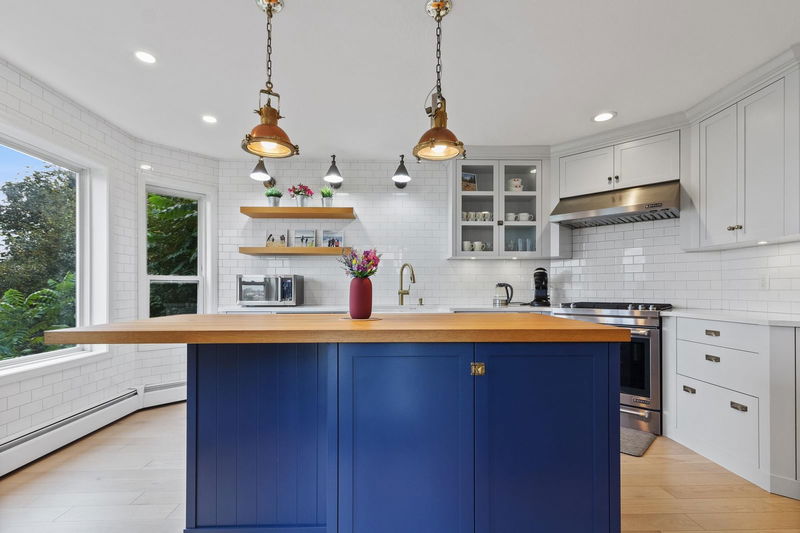Key Facts
- MLS® #: R2943322
- Property ID: SIRC2165545
- Property Type: Residential, Single Family Detached
- Living Space: 4,188 sq.ft.
- Lot Size: 0.17 ac
- Year Built: 1993
- Bedrooms: 5+2
- Bathrooms: 3+2
- Parking Spaces: 6
- Listed By:
- Supreme Star House Realty Corporation
Property Description
Welcome Home to The Custom Cottage ~ This stunning 7 bedroom | 5 bathroom home offers picturesque valley & mountain views! Originally custom built for two families, the 4 storey design compliments multi family living with a rare 2 storey legal suite currently rented for $$$2,500.00 per month and can be rented for more featuring large windows, spacious living areas, & 3 bedrooms and a den. The main & upper floors have been professionally designed & renovated (2018). The focus on detail & finishings is irreplaceable, be sure to request the feature sheet! From custom millwork throughout, engineered hardwood flooring, extensive kitchen tile work, Jenn Air appliances, solid white oak island countertop, island pendants sourced from a 1940's passenger liner.
Rooms
- TypeLevelDimensionsFlooring
- LoftAbove5' 5" x 11' 9"Other
- Living roomBelow14' 9" x 16' 9"Other
- KitchenBelow7' x 11' 9"Other
- Dining roomBelow8' 2" x 13' 2"Other
- Flex RoomBelow15' 2" x 14' 6"Other
- DenBelow7' 6" x 11' 3"Other
- BedroomBasement11' 9.9" x 12' 11"Other
- BedroomBasement10' 3" x 11' 3"Other
- BedroomBelow14' 9" x 9' 3.9"Other
- Living roomMain15' 9" x 16' 9"Other
- Dining roomMain12' x 9' 3.9"Other
- KitchenMain16' 3.9" x 14' 8"Other
- Laundry roomMain12' 3.9" x 8' 3.9"Other
- FoyerMain11' 9.9" x 12' 8"Other
- BedroomAbove14' 2" x 13' 5"Other
- Primary bedroomAbove9' 11" x 14' 8"Other
- BedroomAbove8' 5" x 11' 3"Other
- BedroomAbove7' 11" x 12' 8"Other
Listing Agents
Request More Information
Request More Information
Location
35310 Rockwell Drive, Abbotsford, British Columbia, V3G 2C9 Canada
Around this property
Information about the area within a 5-minute walk of this property.
Request Neighbourhood Information
Learn more about the neighbourhood and amenities around this home
Request NowPayment Calculator
- $
- %$
- %
- Principal and Interest 0
- Property Taxes 0
- Strata / Condo Fees 0

