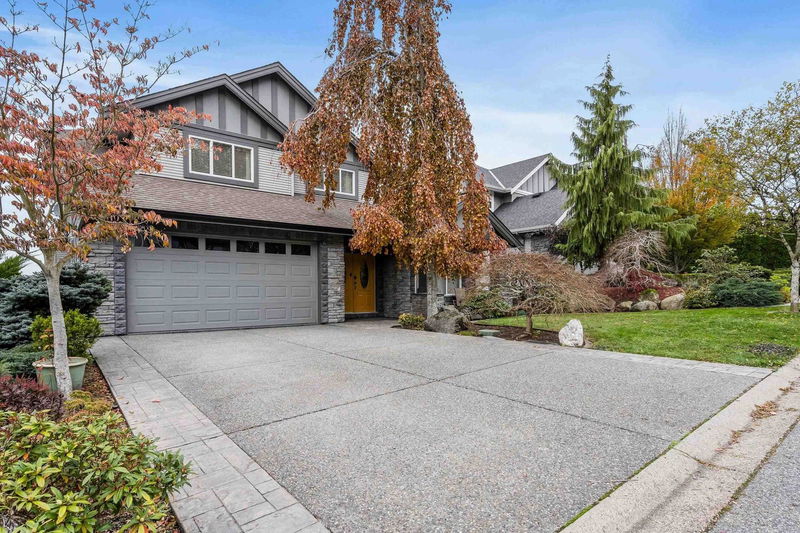Key Facts
- MLS® #: R2943358
- Property ID: SIRC2165326
- Property Type: Residential, Single Family Detached
- Living Space: 4,228 sq.ft.
- Lot Size: 0.13 ac
- Year Built: 2004
- Bedrooms: 3+2
- Bathrooms: 3+2
- Parking Spaces: 4
- Listed By:
- Century 21 Creekside Realty (Luckakuck)
Property Description
Welcome to Highlands, an executive neighborhood perched above it all to take advantage of the gorgeous mountain & city views. The grand foyer sets the tone to this stunning home w/all the extras; formal dining/living rooms, gas f/p, millwork throughout, coffered ceilings, crown molding, cherry hardwood flooring, epoxy garage floor, gutter guards, central a/c, central vac, fenced yard, hot tub, media room & stunning 2 bed 1.5 bath suite w/high ceilings, tons of windows, full walkout access & laundry. The floorplan has been optimized for oversized living spaces, tons of windows, abundance of natural sunlight & a chef's dream kitchen w/wall oven, s/s appliances, pantry, wet bar & more. This gorgeous home is made for entertaining, enjoying nature, views & a relaxing lifestyle.
Rooms
- TypeLevelDimensionsFlooring
- Laundry roomAbove5' 3.9" x 11' 3.9"Other
- Primary bedroomAbove13' 9.9" x 16' 9"Other
- Walk-In ClosetAbove5' x 11' 3.9"Other
- Media / EntertainmentBasement18' 6.9" x 19' 9.6"Other
- Walk-In ClosetBasement3' 11" x 10' 9.9"Other
- BedroomBasement9' 11" x 11' 8"Other
- Living roomBasement13' 6.9" x 18'Other
- Eating AreaBasement18' 3.9" x 11'Other
- KitchenBasement14' 9" x 12'Other
- FoyerMain12' 11" x 8'Other
- BedroomBasement14' 6" x 11' 6"Other
- Living roomMain12' 11" x 12'Other
- Dining roomMain11' 9" x 13' 6.9"Other
- Family roomMain13' 9" x 18' 9.6"Other
- Eating AreaMain18' 3.9" x 10' 3.9"Other
- KitchenMain15' 9.9" x 12' 6"Other
- BedroomAbove10' 6.9" x 10' 11"Other
- BedroomAbove10' 6.9" x 10' 11"Other
Listing Agents
Request More Information
Request More Information
Location
3445 Applewood Drive, Abbotsford, British Columbia, V3G 3E1 Canada
Around this property
Information about the area within a 5-minute walk of this property.
Request Neighbourhood Information
Learn more about the neighbourhood and amenities around this home
Request NowPayment Calculator
- $
- %$
- %
- Principal and Interest 0
- Property Taxes 0
- Strata / Condo Fees 0

