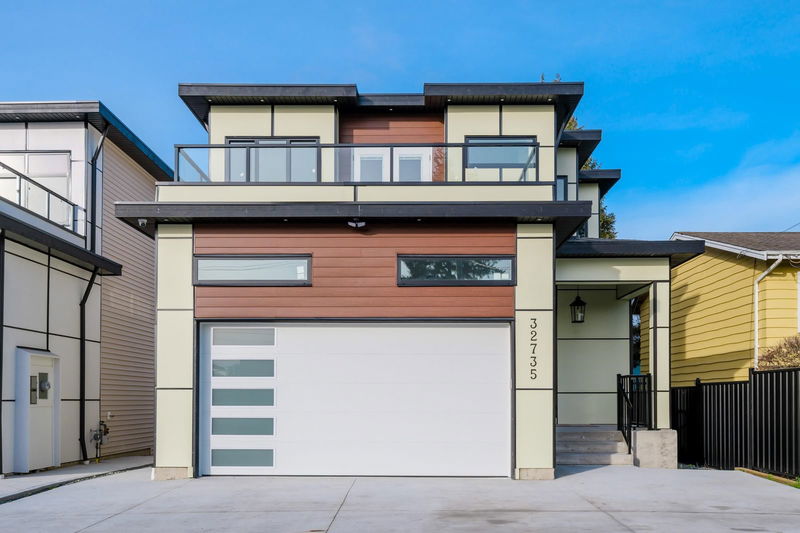Key Facts
- MLS® #: R2943810
- Property ID: SIRC2165314
- Property Type: Residential, Single Family Detached
- Living Space: 3,510 sq.ft.
- Lot Size: 0.09 ac
- Year Built: 2024
- Bedrooms: 4+3
- Bathrooms: 6
- Parking Spaces: 6
- Listed By:
- Century 21 AAA Realty Inc.
Property Description
Well designed, oriented & Custom Built plus centrally air conditioned new home under warranty of 2-5-10 years situated in the prime area of Abbotsford West Close to Marshall road, Hospital, Hwy no 1, Mill Lake, High Street Mall, Seven Oaks Mall, all levels of Schools plus City Hall& having 7 bedrooms with 7 washrooms, theatre room, living room, open concept kitchen with spacious family room plus spice kitchen. Master bedroom have access to main open deck (20'0 x 8'11) for enjoying morning & evening with the family.
Rooms
- TypeLevelDimensionsFlooring
- BedroomAbove12' 3.9" x 11' 3.9"Other
- Walk-In ClosetAbove3' 3.9" x 4' 3.9"Other
- Walk-In ClosetAbove3' 3.9" x 4' 3.9"Other
- Media / EntertainmentBasement16' x 9' 2"Other
- Recreation RoomBasement12' 9" x 16' 5"Other
- Primary bedroomBasement12' x 11'Other
- BedroomBasement10' 2" x 14'Other
- BedroomBasement10' 2" x 10' 2"Other
- Living roomMain12' x 19' 6.9"Other
- Family roomMain16' x 15'Other
- KitchenMain16' x 14'Other
- Wok KitchenMain8' x 10'Other
- PantryMain7' x 3'Other
- FoyerAbove9' x 4'Other
- Primary bedroomAbove16' x 15'Other
- Primary bedroomAbove12' 2" x 10' 9.6"Other
- BedroomAbove11' 3" x 13' 2"Other
Listing Agents
Request More Information
Request More Information
Location
32735 Marshall Road, Abbotsford, British Columbia, V2S 1J6 Canada
Around this property
Information about the area within a 5-minute walk of this property.
Request Neighbourhood Information
Learn more about the neighbourhood and amenities around this home
Request NowPayment Calculator
- $
- %$
- %
- Principal and Interest 0
- Property Taxes 0
- Strata / Condo Fees 0

