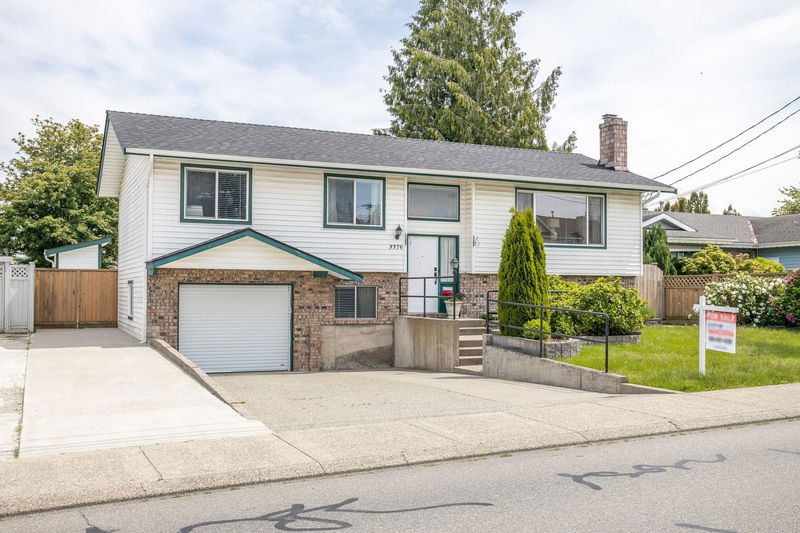Key Facts
- MLS® #: R2939282
- Property ID: SIRC2151810
- Property Type: Residential, Single Family Detached
- Living Space: 2,010 sq.ft.
- Lot Size: 0.14 ac
- Year Built: 1985
- Bedrooms: 3+2
- Bathrooms: 3
- Parking Spaces: 5
- Listed By:
- Lighthouse Realty Ltd.
Property Description
Investor or starter home! Five bedroom Family home by Fairfield Estates - TWO bdrm LEGAL SUITE w/laundry & quartz counters in kitchen. Loads of renos - lovely modern kitchen, granite counters & large island. THREE bedrooms up, renovated baths, full laundry upstairs as well as down! Hot water on demand, Roof2016, windows2017. 200AMP service to home & all storage/shops have power. HUGE DECK for entertaining w/ insulated WORK SHOP (12x20') underneath deck w/ electricity & plumbing- perfect hobby room or teen studio! Private fully fenced yard w/gardens & raised gardens. 5x8' Storage shed, 10x10’ shop w/loft. 2 large driveways, room for RV. Parking for 4-6 cars. Really well-maintained home - nothing to do but move in!!
Rooms
- TypeLevelDimensionsFlooring
- BedroomBasement8' x 11'Other
- Laundry roomBasement5' 6" x 5' 6"Other
- WorkshopBelow12' x 19' 6"Other
- KitchenMain9' x 11' 6"Other
- Dining roomMain8' x 11' 6"Other
- Living roomMain12' x 18'Other
- Primary bedroomMain12' x 13' 6"Other
- BedroomMain9' x 9'Other
- BedroomMain10' x 11'Other
- KitchenBasement10' x 11'Other
- Living roomBasement11' x 17' 6"Other
- BedroomBasement8' x 11'Other
Listing Agents
Request More Information
Request More Information
Location
3376 Clearbrook Road, Abbotsford, British Columbia, V2T 4T4 Canada
Around this property
Information about the area within a 5-minute walk of this property.
Request Neighbourhood Information
Learn more about the neighbourhood and amenities around this home
Request NowPayment Calculator
- $
- %$
- %
- Principal and Interest 0
- Property Taxes 0
- Strata / Condo Fees 0

