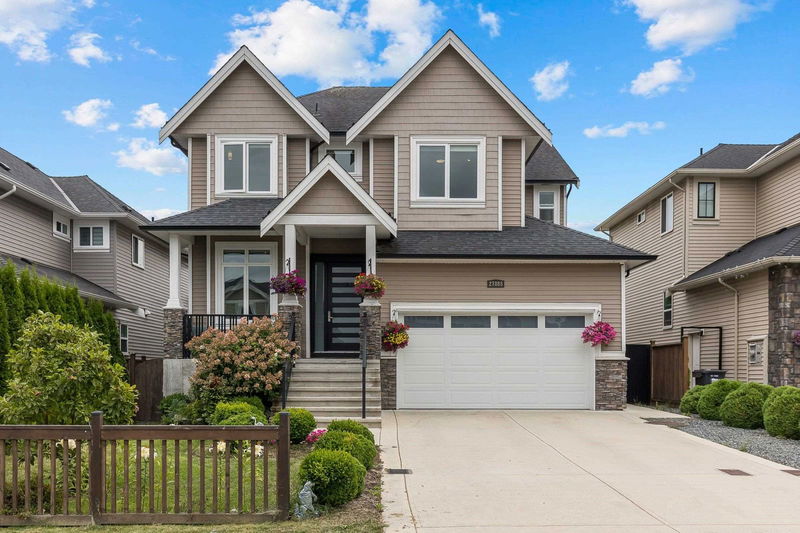Key Facts
- MLS® #: R2940346
- Property ID: SIRC2151442
- Property Type: Residential, Single Family Detached
- Living Space: 3,886 sq.ft.
- Lot Size: 0.14 ac
- Year Built: 2016
- Bedrooms: 4+2
- Bathrooms: 4+2
- Parking Spaces: 6
- Listed By:
- Royal LePage - Wolstencroft
Property Description
This is the home you have been waiting for! Quality craftsmanship on a quiet street. Bright and modern main floor offers a great room plan with a BEAUTIFUL kitchen. Gourmet maple cabinetry, huge island, SS Appliances, quartz counters, and separate SPICE KITCHEN equipped with appliances. Enjoy the spacious living room with gorgeous stone fireplace feature, coffered ceilings, and plenty of light. The back offers a generous covered deck, fully fenced yard, and a fully wired workshop space. 4 bedrooms up, every bedroom with its own ensuite. Primary offering a spa like ensuite, vaulted ceilings, and W/I Closet. Fully finished basement, offering a rec room, laundry, separate entrance, and space for the in-laws! BONUS:Air conditioning, security system with cameras, and 220 in garage for EV!
Rooms
- TypeLevelDimensionsFlooring
- BedroomAbove10' 6" x 13' 3"Other
- BedroomAbove10' 6" x 11' 6"Other
- Wok KitchenMain7' 2" x 9'Other
- Recreation RoomBasement13' 9" x 14' 6"Other
- Living roomBasement8' 8" x 16'Other
- KitchenBasement8' 3" x 9' 3.9"Other
- BedroomBasement10' 2" x 10' 3.9"Other
- BedroomBasement10' x 10' 2"Other
- Laundry roomBasement3' 3" x 3' 9.9"Other
- Great RoomMain15' 9.9" x 18' 11"Other
- Dining roomMain11' x 16' 2"Other
- KitchenMain9' x 16' 2"Other
- DenMain7' 3.9" x 9' 3.9"Other
- Laundry roomMain7' 3.9" x 10' 3"Other
- FoyerMain5' 6" x 12' 6"Other
- Primary bedroomAbove16' 2" x 18' 9.6"Other
- Walk-In ClosetAbove6' 3" x 6' 8"Other
- BedroomAbove10' 6" x 16' 2"Other
Listing Agents
Request More Information
Request More Information
Location
27888 Ledunne Avenue, Abbotsford, British Columbia, V4X 0A8 Canada
Around this property
Information about the area within a 5-minute walk of this property.
Request Neighbourhood Information
Learn more about the neighbourhood and amenities around this home
Request NowPayment Calculator
- $
- %$
- %
- Principal and Interest 0
- Property Taxes 0
- Strata / Condo Fees 0

