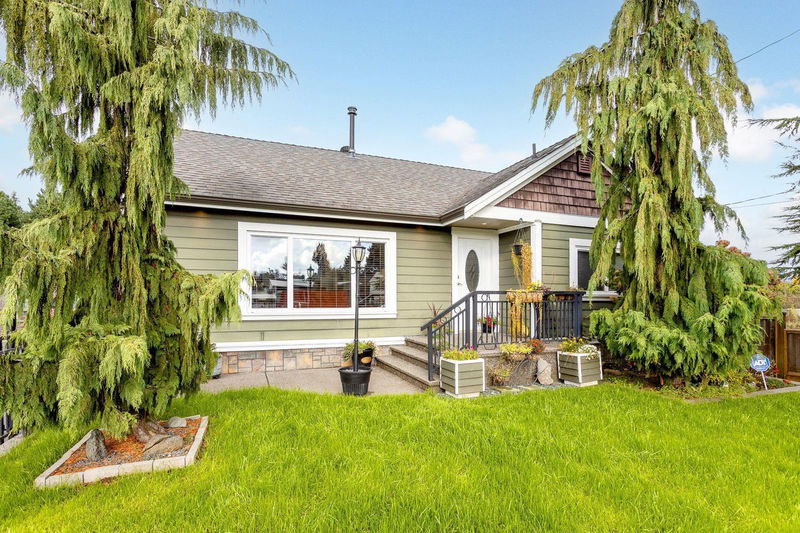Key Facts
- MLS® #: R2939725
- Property ID: SIRC2150393
- Property Type: Residential, Single Family Detached
- Living Space: 2,172 sq.ft.
- Lot Size: 0.22 ac
- Year Built: 1977
- Bedrooms: 3
- Bathrooms: 2
- Parking Spaces: 6
- Listed By:
- Royal LePage West Real Estate Services
Property Description
Looking for a great well kept home with the perfect WORKSHOP - GARAGE on an extra large lot? This might be it. This well maintained home features new engineered hardwood floors plus quartz countertops in the kitchen, luxurious main bath with soaker tub, newer vinyl windows, A/C, hardi board exterior and a private large covered patio plus great front yard space as well. Close to shopping, amenities and schools in the area plus easy highway access. Fully fenced with new wood and wrought iron, new gate. tons of parking, RV parking, greenhouse, workshop , shed and large detached garage. Lower level could be a future in-law suite as well with a newer 4 piece bath, large bedroom and living area plus FLEX space. Give a call today for details. This home is sure to please.
Rooms
- TypeLevelDimensionsFlooring
- Flex RoomBelow9' 3" x 14' 11"Other
- DenBelow9' 2" x 10' 2"Other
- OtherBelow2' 5" x 11' 3"Other
- Living roomMain11' 8" x 17' 8"Other
- Eating AreaMain9' x 12' 3"Other
- KitchenMain9' 5" x 11' 3"Other
- Primary bedroomMain11' 3.9" x 13' 6.9"Other
- Mud RoomMain8' x 12' 6"Other
- Recreation RoomAbove9' 9.9" x 18' 8"Other
- BedroomAbove9' 9.9" x 14' 3.9"Other
- Laundry roomBelow7' x 10' 3"Other
- BedroomBelow11' 9.9" x 22' 9.6"Other
Listing Agents
Request More Information
Request More Information
Location
33495 Hawthorne Avenue, Abbotsford, British Columbia, V2S 1B7 Canada
Around this property
Information about the area within a 5-minute walk of this property.
Request Neighbourhood Information
Learn more about the neighbourhood and amenities around this home
Request NowPayment Calculator
- $
- %$
- %
- Principal and Interest 0
- Property Taxes 0
- Strata / Condo Fees 0

