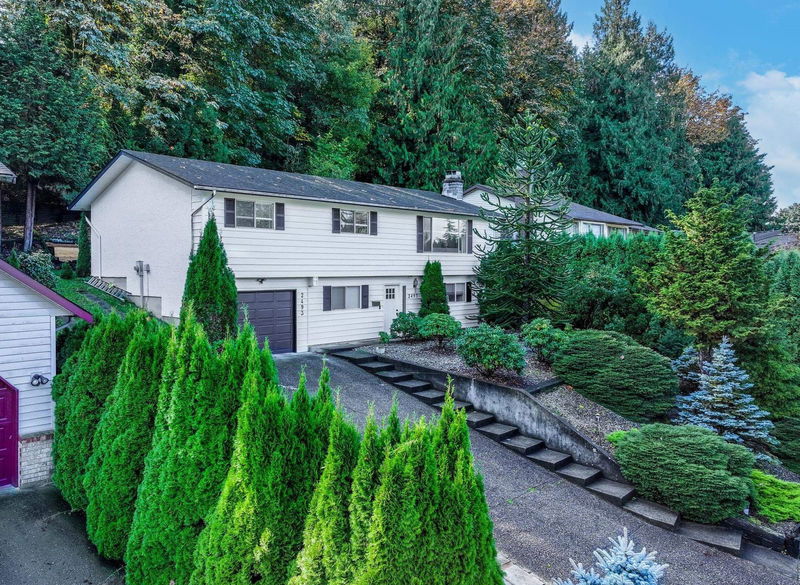Key Facts
- MLS® #: R2934805
- Property ID: SIRC2131973
- Property Type: Residential, Single Family Detached
- Living Space: 2,732 sq.ft.
- Lot Size: 0.18 ac
- Year Built: 1979
- Bedrooms: 5
- Bathrooms: 3
- Parking Spaces: 1
- Listed By:
- eXp Realty of Canada, Inc.
Property Description
Welcome to the McMillan neighbourhood of East Abbotsford, where everything is within 5 minutes: McMillan Elementary, W.A. Fraser Middle, Yale Secondary, Abbotsford Rec Centre, restaurants, shopping, bus routes, & highway access. Convenience is at your doorstep! The main level features 3 bedrooms & 2 full bathrooms, including an ensuite. Natural light flows from the dining room to the kitchen & out to the back patio—perfect for entertaining. Upgrades include new flooring, kitchen appliances, quartz countertops, cabinets, & washer + dryer. The lower level offers 2 more bedrooms, a full bathroom, living space, & den—ideal as a mother-in-law suite or mortgage helper. The garage also has enough space for a workshop. Perfect for a growing family or first-time home buyer!
Rooms
- TypeLevelDimensionsFlooring
- BedroomBelow14' x 8' 6"Other
- BedroomBelow10' 3.9" x 11' 3"Other
- StorageBelow6' 5" x 14'Other
- Living roomMain11' 6" x 24'Other
- Dining roomMain13' 6" x 10' 9"Other
- KitchenMain10' 3.9" x 13' 3"Other
- Primary bedroomMain12' 9" x 12' 2"Other
- BedroomMain9' 2" x 12' 6.9"Other
- BedroomMain9' 2" x 10' 9"Other
- FoyerBelow10' 9" x 7' 9.6"Other
- KitchenBelow9' 9.9" x 13' 6.9"Other
- Living roomBelow9' 3.9" x 8' 9.6"Other
Listing Agents
Request More Information
Request More Information
Location
2493 Cameron Crescent, Abbotsford, British Columbia, V3G 2A9 Canada
Around this property
Information about the area within a 5-minute walk of this property.
Request Neighbourhood Information
Learn more about the neighbourhood and amenities around this home
Request NowPayment Calculator
- $
- %$
- %
- Principal and Interest 0
- Property Taxes 0
- Strata / Condo Fees 0

