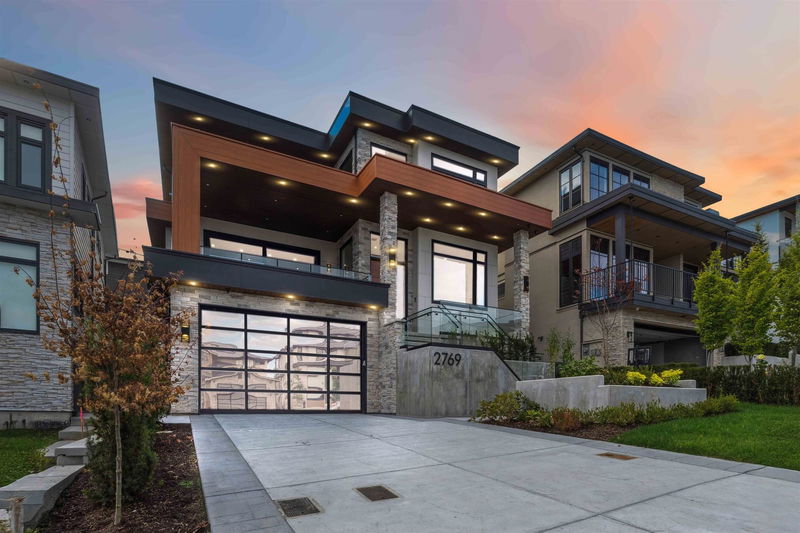Key Facts
- MLS® #: R2934979
- Property ID: SIRC2131729
- Property Type: Residential, Single Family Detached
- Living Space: 5,046 sq.ft.
- Lot Size: 0.12 ac
- Year Built: 2024
- Bedrooms: 4+3
- Bathrooms: 6+1
- Listed By:
- Homelife Advantage Realty (Central Valley) Ltd.
Property Description
Newly built 5040 sqft luxurious home in desirable Eagle Mountain, Abbotsford with stunning views & gorgeous hardwood flooring through out. Massive 23x18 sleek & functional kitchen is every chef's dream kitchen with a large bonus butler's kit/pantry & high end Jennair appliances. Main has a wonderful living space with a room that could easily be a parents bedroom or office. Upstairs features 3 large bdrms & flexible loft that could easily be converted into an extra bdrm & opens to a balcony shared with the primary. Two of the bedrooms feat an ensuite & walk-in closet, also conveniently laundry is also on this floor for easy access. Basement provides access to your large attached garage & features a large recroom, bedroom & theatre/office plus a bonus full legal suite with separate entrance.
Rooms
- TypeLevelDimensionsFlooring
- BedroomAbove11' 3.9" x 13' 3.9"Other
- Laundry roomAbove5' 5" x 7' 6"Other
- LoftAbove18' 6.9" x 14' 9"Other
- Recreation RoomBasement19' x 11' 8"Other
- BedroomBasement10' 9.9" x 10' 9"Other
- BedroomBasement10' 9.9" x 13' 6.9"Other
- StorageBasement7' 2" x 5' 9.9"Other
- KitchenBasement9' 3.9" x 11' 8"Other
- Dining roomBasement5' 9.9" x 11' 8"Other
- Living roomBasement15' 9.9" x 8' 11"Other
- KitchenMain18' x 23' 9"Other
- Primary bedroomBasement11' 8" x 10' 9"Other
- BedroomBelow10' 9.6" x 13'Other
- Butlers PantryMain8' 9.6" x 12'Other
- Dining roomMain11' 8" x 14' 9.6"Other
- Living roomMain25' 6.9" x 19' 6"Other
- DenMain12' 11" x 14' 9.9"Other
- Primary bedroomAbove18' 6" x 14'Other
- Walk-In ClosetAbove7' 6.9" x 10' 3.9"Other
- BedroomAbove13' 3" x 14' 8"Other
- Walk-In ClosetAbove5' 5" x 6' 3.9"Other
Listing Agents
Request More Information
Request More Information
Location
2769 Eagle Mountain Drive, Abbotsford, British Columbia, V3G 0C9 Canada
Around this property
Information about the area within a 5-minute walk of this property.
Request Neighbourhood Information
Learn more about the neighbourhood and amenities around this home
Request NowPayment Calculator
- $
- %$
- %
- Principal and Interest 0
- Property Taxes 0
- Strata / Condo Fees 0

