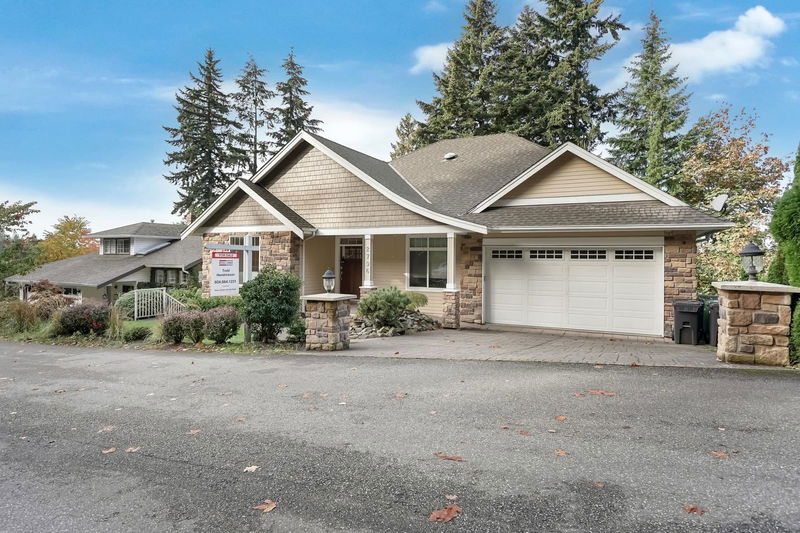Key Facts
- MLS® #: R2933387
- Property ID: SIRC2121668
- Property Type: Residential, Single Family Detached
- Living Space: 4,283 sq.ft.
- Lot Size: 0.21 ac
- Year Built: 2005
- Bedrooms: 3+2
- Bathrooms: 3
- Parking Spaces: 4
- Listed By:
- Royal LePage Little Oak Realty
Property Description
Custom built Rancher with basement on quiet street! Wheelchair friendly! 5 bedroom 3 full bath, bright clean open layout with many custom features inc. beautiful hardwood floors, crown moldings, 9ft ceilings up with coffered ceilings in dining room, lots of built-in shelving and entertainment unit in family room off chef's kitchen with natural gas stove and top end appliances. Central air conditioning. Massive covered decks up and down with NG BBQ hook up overlooking low maintenance private treed back yard! Above ground basement with 12ft ceilings roughed in laundry and kitchen makes it easy to suite! Huge 375sq.ft bunker now great shop or future home theatre! Nothing to do but move in! Walk to all levels of schools, shopping and parks.
Rooms
- TypeLevelDimensionsFlooring
- Recreation RoomBasement17' 9" x 24' 6.9"Other
- Bar RoomBasement7' 9.9" x 11' 3"Other
- UtilityBasement5' 6" x 15' 9.9"Other
- WorkshopBasement19' 2" x 19' 3.9"Other
- BedroomBasement11' 6" x 12' 6"Other
- BedroomBasement9' 6.9" x 12' 6"Other
- BedroomMain10' 6.9" x 10'Other
- Dining roomMain16' 8" x 13'Other
- FoyerMain6' 3.9" x 15'Other
- Family roomMain13' 3" x 16' 5"Other
- KitchenMain13' x 16' 5"Other
- Primary bedroomMain13' 2" x 14' 6"Other
- Walk-In ClosetMain7' x 10' 6.9"Other
- Laundry roomMain4' x 16'Other
- BedroomMain9' 5" x 14'Other
Listing Agents
Request More Information
Request More Information
Location
2796 Marble Hill Drive, Abbotsford, British Columbia, V3G 1C3 Canada
Around this property
Information about the area within a 5-minute walk of this property.
Request Neighbourhood Information
Learn more about the neighbourhood and amenities around this home
Request NowPayment Calculator
- $
- %$
- %
- Principal and Interest 0
- Property Taxes 0
- Strata / Condo Fees 0

