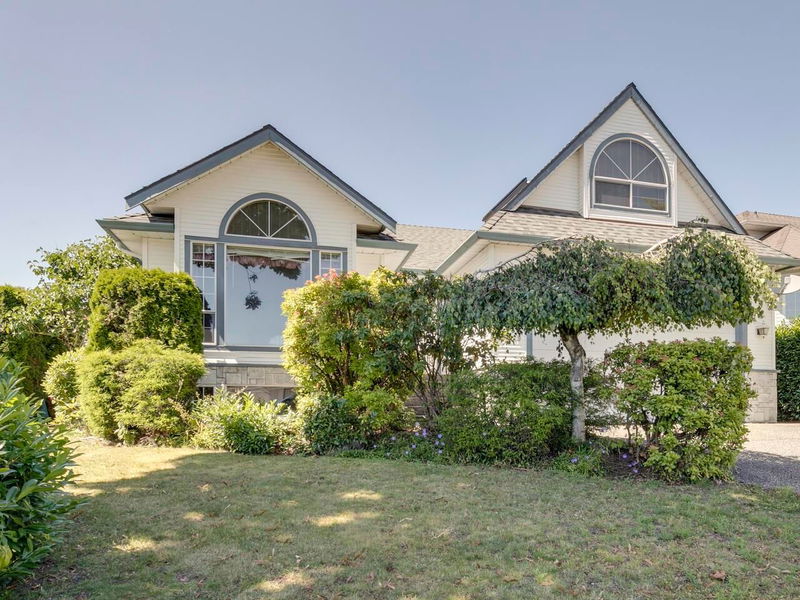Key Facts
- MLS® #: R2932566
- Property ID: SIRC2117411
- Property Type: Residential, Single Family Detached
- Living Space: 3,440 sq.ft.
- Lot Size: 0.13 ac
- Year Built: 1994
- Bedrooms: 4
- Bathrooms: 3
- Parking Spaces: 6
- Listed By:
- Sutton Group-West Coast Realty (Abbotsford)
Property Description
Discover your dream home in this prestigious neighborhood of quality-built executive residences. This Rancher with full basement of 3,440 sq ft is situated on a quiet cul-de-sac and offers the perfect blend of comfort and elegance. 30-years young with recent upgrades that include a newer roof. Step inside to find gleaming hardwood floors leading you to the heart of the home - a stunning painted oak kitchen with a spacious walk-in pantry and seamlessly connects to a cozy family room. Upstairs, a versatile 250 sq ft bonus loft with wet bar awaits your needs. Indulge in luxury with the master suite's spa-like ensuite, featuring a soaker tub with separate shower. The private landscaped yard features a covered patio. 4 beds 3 baths. Some flooring/paint would go a long way here. Suite potential.
Rooms
- TypeLevelDimensionsFlooring
- BedroomMain9' 9.6" x 9' 6.9"Other
- BedroomMain9' 6" x 11' 5"Other
- LoftAbove12' 9" x 17' 9.9"Other
- Family roomBelow14' 6.9" x 31' 8"Other
- FoyerMain4' 6.9" x 6' 3"Other
- StorageBelow9' 6" x 16' 6"Other
- Recreation RoomBelow12' 8" x 29' 6.9"Other
- BedroomBelow16' 2" x 10'Other
- UtilityBelow11' 6" x 11' 8"Other
- Living roomMain13' 9.6" x 13' 2"Other
- Dining roomMain13' 8" x 16' 8"Other
- KitchenMain14' x 18' 3.9"Other
- Family roomMain18' x 20'Other
- Laundry roomMain5' x 7' 9.9"Other
- PantryMain5' 6" x 4' 5"Other
- Primary bedroomMain11' 9" x 14' 9.6"Other
- Walk-In ClosetMain5' x 5'Other
Listing Agents
Request More Information
Request More Information
Location
31449 Jean Court, Abbotsford, British Columbia, V2T 5N9 Canada
Around this property
Information about the area within a 5-minute walk of this property.
Request Neighbourhood Information
Learn more about the neighbourhood and amenities around this home
Request NowPayment Calculator
- $
- %$
- %
- Principal and Interest 0
- Property Taxes 0
- Strata / Condo Fees 0

