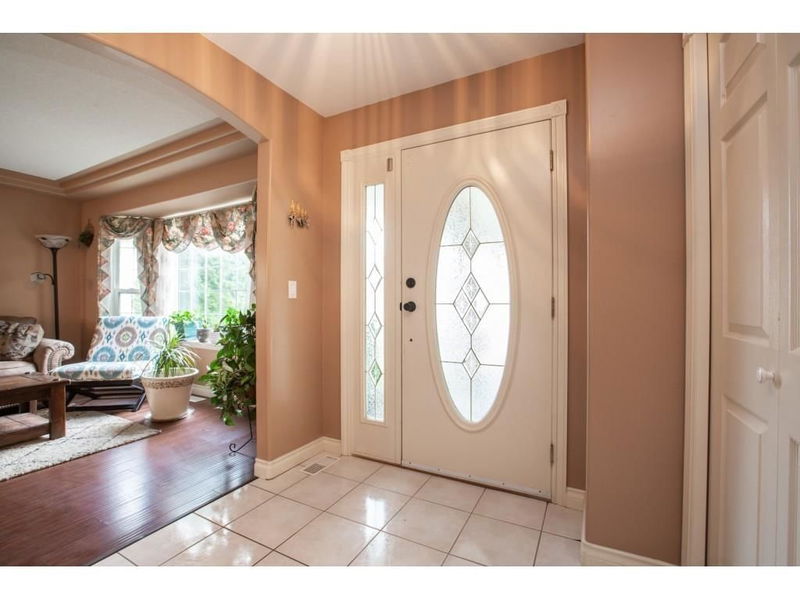Key Facts
- MLS® #: R2932118
- Property ID: SIRC2115088
- Property Type: Residential, Single Family Detached
- Living Space: 3,485 sq.ft.
- Lot Size: 0.20 ac
- Year Built: 1995
- Bedrooms: 5+3
- Bathrooms: 3+1
- Parking Spaces: 6
- Listed By:
- Royal LePage Little Oak Realty
Property Description
Situated in the serene surroundings of West Abbotsford within a tranquil cul-de-sac, this remarkable residence boasts an expansive living space of 3,485 sq ft on a generously sized lot spanning 8,670 sq ft. The well-maintained two-story home with a basement features four spacious bedrooms on the upper level, including a master bedroom with an ensuite bathroom. The lower level adds versatility with a three-bedroom basement, providing an excellent mortgage helper, with one bedroom convertible for use on the upper floor if desired. Conveniently located near various levels of schools, Highstreet Mall, public transit, parks, and easy access to HWY 1, this property offers a harmonious blend of comfort and accessibility. List price is below BC assessment.
Rooms
- TypeLevelDimensionsFlooring
- BedroomAbove9' 11" x 12' 3.9"Other
- BedroomAbove8' 11" x 12' 3.9"Other
- BedroomAbove18' 9.6" x 12' 6.9"Other
- BedroomBasement14' 9" x 11' 9"Other
- BedroomBasement11' 3" x 11' 9"Other
- BedroomBasement11' 3" x 10' 9.9"Other
- Living roomBasement12' 6.9" x 19' 8"Other
- KitchenBasement5' 3.9" x 16' 5"Other
- Family roomMain14' 11" x 14'Other
- Eating AreaMain8' 6" x 12' 3"Other
- KitchenMain10' 9.9" x 12' 3"Other
- Dining roomMain12' 3" x 14' 3.9"Other
- Living roomMain16' 9" x 12' 8"Other
- FoyerMain12' 2" x 8' 6.9"Other
- BedroomMain9' 9.9" x 9' 5"Other
- Primary bedroomAbove15' 11" x 12' 3.9"Other
- Walk-In ClosetAbove5' 6.9" x 7'Other
Listing Agents
Request More Information
Request More Information
Location
31473 Jean Court, Abbotsford, British Columbia, V2T 5N9 Canada
Around this property
Information about the area within a 5-minute walk of this property.
Request Neighbourhood Information
Learn more about the neighbourhood and amenities around this home
Request NowPayment Calculator
- $
- %$
- %
- Principal and Interest 0
- Property Taxes 0
- Strata / Condo Fees 0

