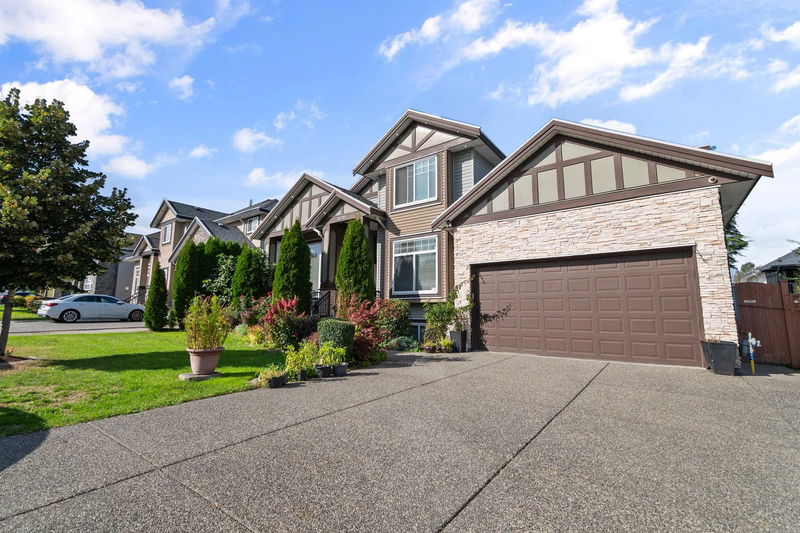Key Facts
- MLS® #: R2930820
- Property ID: SIRC2110297
- Property Type: Residential, Single Family Detached
- Living Space: 4,364 sq.ft.
- Lot Size: 0.14 ac
- Year Built: 2009
- Bedrooms: 8
- Bathrooms: 6
- Parking Spaces: 8
- Listed By:
- Homelife Advantage Realty (Central Valley) Ltd.
Property Description
This spacious 4,364 sq. ft. 8-bedroom, 6-bathroom home sits on a 6,000 sq. ft. lot in the heart of West Abbotsford, offering unmatched convenience near Highway 1, Highstreet Shopping Centre, grocery stores, parks, the Gurdwara, and all levels of schooling. The property includes two mortgage helpers: a 1-bedroom suite and a 2-bedroom suite, making it perfect for investment or multi-generational living. With ample parking for guests, this home is ideal for entertaining and accommodating large families. Don't hesitate to take advantage of this great opportunity.
Rooms
- TypeLevelDimensionsFlooring
- Primary bedroomAbove14' 11" x 13' 9.6"Other
- Walk-In ClosetAbove13' x 4'Other
- Primary bedroomAbove11' 5" x 13'Other
- BedroomAbove9' 11" x 13'Other
- BedroomAbove12' 2" x 18' 9.9"Other
- Living roomBelow18' 3" x 10'Other
- FoyerBelow4' 2" x 7' 9.9"Other
- KitchenBelow7' 9.9" x 14' 9.6"Other
- BedroomBelow12' 5" x 10' 9"Other
- BedroomBelow15' 11" x 11' 2"Other
- Living roomMain14' 6" x 12' 9.9"Other
- KitchenBelow6' x 14' 9.6"Other
- Living roomBelow9' 2" x 12' 8"Other
- StorageBelow6' 9" x 3' 8"Other
- Dining roomBelow7' x 10' 9.6"Other
- BedroomBelow11' 5" x 12'Other
- KitchenMain12' 6.9" x 14' 6"Other
- Dining roomMain12' 9.6" x 11' 8"Other
- Family roomMain14' 3" x 12' 9.9"Other
- FoyerMain6' 6.9" x 17'Other
- Laundry roomMain5' 3.9" x 8' 8"Other
- Dining roomMain8' x 12' 9.9"Other
- BedroomMain12' x 14' 6"Other
- Wok KitchenMain4' 11" x 10' 9.6"Other
Listing Agents
Request More Information
Request More Information
Location
30721 Cardinal Avenue, Abbotsford, British Columbia, V2T 6W7 Canada
Around this property
Information about the area within a 5-minute walk of this property.
Request Neighbourhood Information
Learn more about the neighbourhood and amenities around this home
Request NowPayment Calculator
- $
- %$
- %
- Principal and Interest 0
- Property Taxes 0
- Strata / Condo Fees 0

