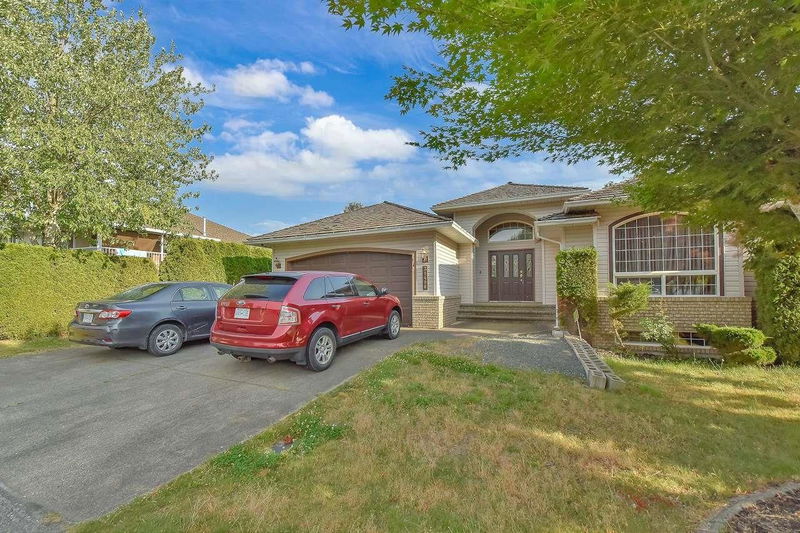Key Facts
- MLS® #: R2930689
- Property ID: SIRC2106585
- Property Type: Residential, Single Family Detached
- Living Space: 3,618 sq.ft.
- Lot Size: 0.13 ac
- Year Built: 1994
- Bedrooms: 2+3
- Bathrooms: 4
- Parking Spaces: 4
- Listed By:
- Royal LePage West Real Estate Services
Property Description
SPACIOUS AND WELL kept Rancher with basement in a FAMILY ORIENTED neighbourhood with laminate floors up and down, heat pump , big double garage 22'x20', soaker tub in master bedroom. spacious 5 Bedroom plus Den ,3 B/R suite with master bedroom ,OWN laundry ,2 full bath , covered patio ,Close to elementary and secondary schools, bus , Easy Access to major roads, shopping, restaurants, parks . Tenants like to stay , EASY TO SHOW .
Rooms
- TypeLevelDimensionsFlooring
- Laundry roomMain7' x 8'Other
- Living roomBasement12' x 24'Other
- KitchenBasement10' x 12'Other
- Eating AreaBasement7' x 10' 6.9"Other
- BedroomBasement12' 3.9" x 15' 6"Other
- BedroomBasement9' x 11' 6.9"Other
- BedroomBasement10' x 12'Other
- Living roomMain13' x 14'Other
- KitchenMain9' 3.9" x 14'Other
- Eating AreaMain8' x 8' 9.9"Other
- Dining roomMain11' x 14' 3.9"Other
- Family roomMain12' x 16'Other
- FoyerMain6' x 8' 9.9"Other
- Primary bedroomMain11' 5" x 12' 6.9"Other
- BedroomMain11' 5" x 12' 6.9"Other
- DenMain8' x 9'Other
Listing Agents
Request More Information
Request More Information
Location
31498 Upper Maclure Road, Abbotsford, British Columbia, V2T 5P1 Canada
Around this property
Information about the area within a 5-minute walk of this property.
Request Neighbourhood Information
Learn more about the neighbourhood and amenities around this home
Request NowPayment Calculator
- $
- %$
- %
- Principal and Interest 0
- Property Taxes 0
- Strata / Condo Fees 0

