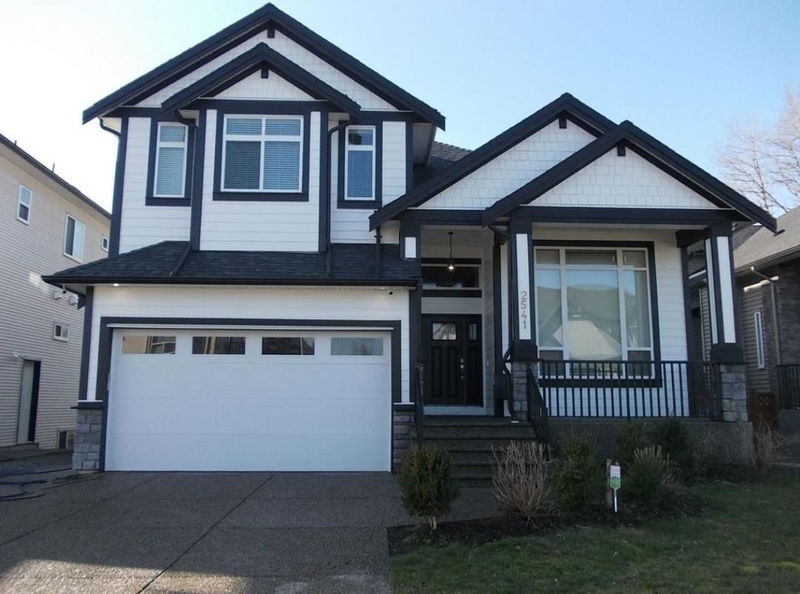Key Facts
- MLS® #: R2930179
- Property ID: SIRC2104276
- Property Type: Residential, Single Family Detached
- Living Space: 3,981 sq.ft.
- Lot Size: 0.13 ac
- Year Built: 2015
- Bedrooms: 5+2
- Bathrooms: 6
- Parking Spaces: 6
- Listed By:
- YPA Your Property Agent
Property Description
This gorgeous 2 story home with a fully finished basement in West Abbotsford is absolutely amazing. It must be seen to appreciate. This is a 7-bedroom 6 full bathroom home with a high-end main & spice kitchen. The main floor features a formal living, dining and family room, 2 master suites, 2 gas fireplaces, central air, a laminate floor and quality tile work. 2-bedroom legal suite, separate laundry plus a rec room and full bathroom for the main floor use. Excellent neighborhood to raise your family, and back onto the field for additional privacy. Convenient location, easy access to highway and other amenities. Fenced backyard perfect for entertaining family and friends. Excellent home for an extended family or rental suite income.
Rooms
- TypeLevelDimensionsFlooring
- BedroomAbove12' x 13'Other
- BedroomAbove12' x 10'Other
- Primary bedroomAbove14' 6" x 14'Other
- Walk-In ClosetAbove9' x 6' 9"Other
- Walk-In ClosetAbove5' 5" x 5'Other
- Recreation RoomBasement19' x 15'Other
- UtilityBasement17' x 12'Other
- KitchenBasement12' x 9'Other
- BedroomBasement13' 6" x 11' 6"Other
- BedroomBasement10' x 13'Other
- Dining roomMain9' 6" x 11' 9"Other
- Laundry roomBasement3' x 3'Other
- Family roomMain13' 6" x 17'Other
- KitchenMain11' 9" x 12' 6"Other
- Eating AreaMain7' 6" x 10'Other
- BedroomMain8' 6" x 11'Other
- Laundry roomMain5' x 7' 6"Other
- Living roomMain12' 6" x 14' 6"Other
- Wok KitchenMain8' x 6' 6"Other
- BedroomAbove13' x 14'Other
Listing Agents
Request More Information
Request More Information
Location
2541 Railcar Crescent, Abbotsford, British Columbia, V4X 0B8 Canada
Around this property
Information about the area within a 5-minute walk of this property.
Request Neighbourhood Information
Learn more about the neighbourhood and amenities around this home
Request NowPayment Calculator
- $
- %$
- %
- Principal and Interest 0
- Property Taxes 0
- Strata / Condo Fees 0

