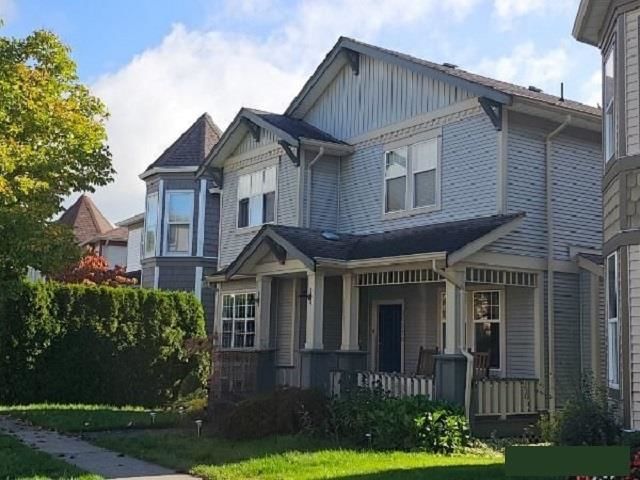Key Facts
- MLS® #: R2929503
- Property ID: SIRC2101201
- Property Type: Residential, Single Family Detached
- Living Space: 3,016 sq.ft.
- Lot Size: 0.09 ac
- Year Built: 2001
- Bedrooms: 4+2
- Bathrooms: 3+1
- Parking Spaces: 4
- Listed By:
- RE/MAX City Realty
Property Description
This lovely residence is situated in the highly sought-after Auguston Community, making it an ideal choice for families. The house boasts an abundance of fantastic living areas, including four bedrooms on the upper level and an additional two in the Basement. On the main floor, you'll find a generously sized open concept plan, with a well-appointed kitchen that offers ample cabinet space and a large island. The kitchen seamlessly flows into the family room, creating a wonderful space for entertaining friends and loved ones. The large south-facing windows flood the area with natural light, creating a warm and inviting atmosphere. The home also features a separate living room and a dining room, providing the perfect setting for formal gatherings. Schedule a private viewing today.
Rooms
- TypeLevelDimensionsFlooring
- BedroomAbove10' 3" x 11' 3.9"Other
- BedroomBasement10' 9.9" x 12' 9.9"Other
- BedroomBasement9' x 13' 5"Other
- Recreation RoomBasement14' 3.9" x 18' 8"Other
- StorageBasement13' x 12'Other
- KitchenMain9' x 14'Other
- Dining roomMain12' 11" x 14'Other
- Eating AreaMain9' 3.9" x 10' 3.9"Other
- Living roomMain10' 6" x 11' 5"Other
- Family roomMain15' 8" x 11' 3.9"Other
- FoyerMain5' 11" x 11' 5"Other
- Primary bedroomAbove12' 9.9" x 13' 8"Other
- BedroomAbove11' 5" x 11' 11"Other
- BedroomAbove10' 11" x 10' 11"Other
Listing Agents
Request More Information
Request More Information
Location
36270 Auguston Parkway S, Abbotsford, British Columbia, V3G 2Y9 Canada
Around this property
Information about the area within a 5-minute walk of this property.
Request Neighbourhood Information
Learn more about the neighbourhood and amenities around this home
Request NowPayment Calculator
- $
- %$
- %
- Principal and Interest 0
- Property Taxes 0
- Strata / Condo Fees 0

