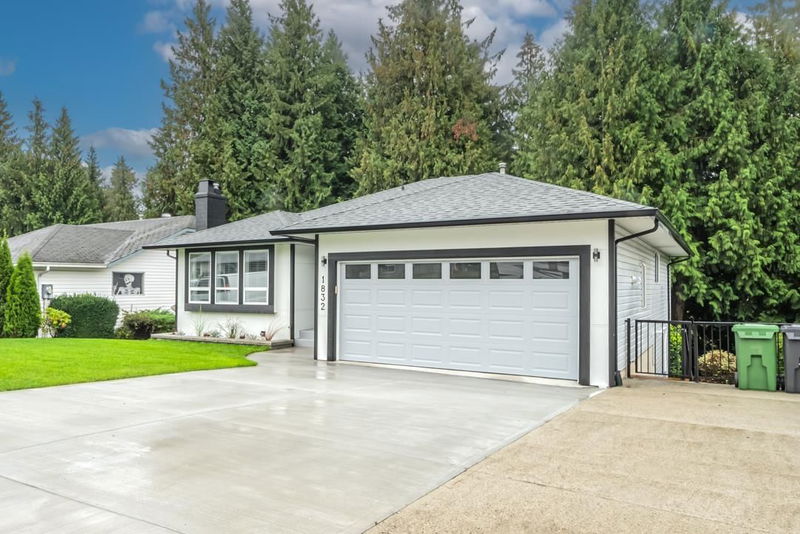Key Facts
- MLS® #: R2929526
- Property ID: SIRC2101109
- Property Type: Residential, Single Family Detached
- Living Space: 2,409 sq.ft.
- Lot Size: 0.22 ac
- Year Built: 1987
- Bedrooms: 3+1
- Bathrooms: 3
- Parking Spaces: 8
- Listed By:
- Sutton Group-West Coast Realty (Abbotsford)
Property Description
Come discover this totally renovated rancher with full walkout basement that shows and looks like new. Quality abounds in this home that features a modern open floorplan with the spectacular kitchen being the focal point of the main floor. Offering ample space to entertain the kitchen features quartz counters, white shaker soft close cabinets, high end appliances and a massive island. The dining room has french doors that lead to huge deck overlooking the private park like backyard. The baths are outfitted with high end spa like finishes. The basement has a rec room for the upstairs use and then a gorgeous 1 bed suite that would make an ideal airbnb, UFV student accom or extended family. This home has ample parking and will be maintenance free for years to come with new roof, gutters&A/C.
Rooms
- TypeLevelDimensionsFlooring
- BedroomBasement10' 6.9" x 11' 3"Other
- Dining roomBasement5' 9" x 11' 3.9"Other
- WorkshopBasement10' 5" x 22' 9"Other
- Living roomMain12' 11" x 13' 2"Other
- Dining roomMain10' 2" x 10' 3.9"Other
- KitchenMain11' 11" x 12' 11"Other
- Primary bedroomMain11' 11" x 13'Other
- BedroomMain10' 3.9" x 12'Other
- BedroomMain9' x 10' 3.9"Other
- PlayroomBasement12' 11" x 19' 2"Other
- Living roomBelow11' 2" x 11' 3"Other
- KitchenBasement11' 9.6" x 11' 3.9"Other
Listing Agents
Request More Information
Request More Information
Location
1832 Dahl Crescent, Abbotsford, British Columbia, V2S 6V4 Canada
Around this property
Information about the area within a 5-minute walk of this property.
Request Neighbourhood Information
Learn more about the neighbourhood and amenities around this home
Request NowPayment Calculator
- $
- %$
- %
- Principal and Interest 0
- Property Taxes 0
- Strata / Condo Fees 0

