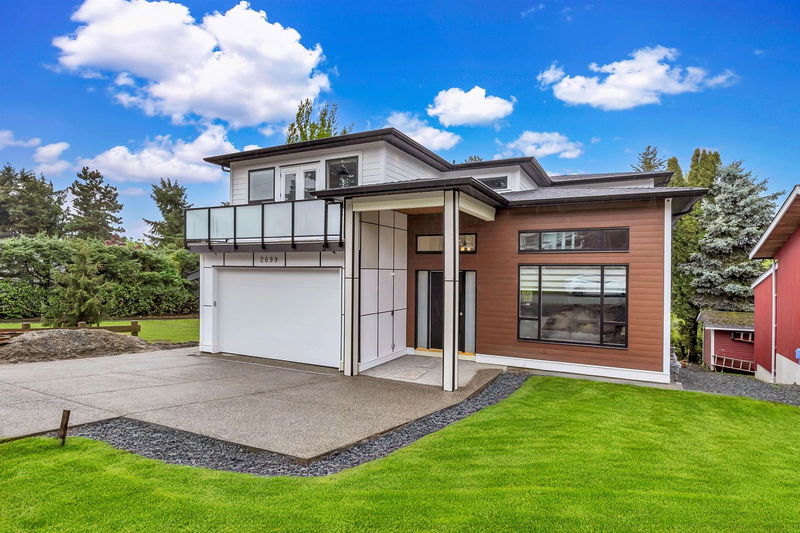Key Facts
- MLS® #: R2927815
- Property ID: SIRC2093972
- Property Type: Residential, Single Family Detached
- Living Space: 6,209 sq.ft.
- Lot Size: 0.20 ac
- Year Built: 2024
- Bedrooms: 5+4
- Bathrooms: 7+2
- Parking Spaces: 5
- Listed By:
- Nationwide Realty Corp.
Property Description
BRAND NEW HOME. Welcome to your dream home perfect for a growing family in West Abbotsford. This elegant three-story residence features an open-concept layout, a well-appointed kitchen, and a spice kitchen, along with a dedicated theatre room. Offering a legal 2-bedroom mortgage helper, this property is minutes from Matsqui Recreation Centre, all levels of schools and several shopping centers
Rooms
- TypeLevelDimensionsFlooring
- Dining roomMain12' x 14'Other
- Family roomMain14' x 17' 6"Other
- NookMain14' x 9'Other
- KitchenMain20' 6" x 14' 6"Other
- Wok KitchenMain8' 8" x 12' 6"Other
- PantryMain8' 8" x 4'Other
- BedroomMain14' x 12' 6"Other
- Media / EntertainmentBasement15' x 21' 6"Other
- BedroomBasement10' x 10'Other
- BedroomBasement10' x 10'Other
- Primary bedroomAbove14' x 18' 6"Other
- Recreation RoomBasement16' 3.9" x 16' 6"Other
- Laundry roomBasement5' x 8'Other
- BedroomBasement10' x 11'Other
- BedroomBasement10' x 11'Other
- KitchenBasement20' x 18' 9"Other
- Walk-In ClosetAbove10' x 6' 3.9"Other
- Primary bedroomAbove16' x 14'Other
- Walk-In ClosetAbove8' 6" x 10'Other
- BedroomAbove10' 6" x 14' 6"Other
- Walk-In ClosetAbove6' x 8'Other
- BedroomAbove12' 8" x 13' 2"Other
- Laundry roomAbove6' 6" x 8'Other
- Living roomMain14' x 14'Other
Listing Agents
Request More Information
Request More Information
Location
2699 Valemont Crescent, Abbotsford, British Columbia, V2T 3V6 Canada
Around this property
Information about the area within a 5-minute walk of this property.
Request Neighbourhood Information
Learn more about the neighbourhood and amenities around this home
Request NowPayment Calculator
- $
- %$
- %
- Principal and Interest 0
- Property Taxes 0
- Strata / Condo Fees 0

