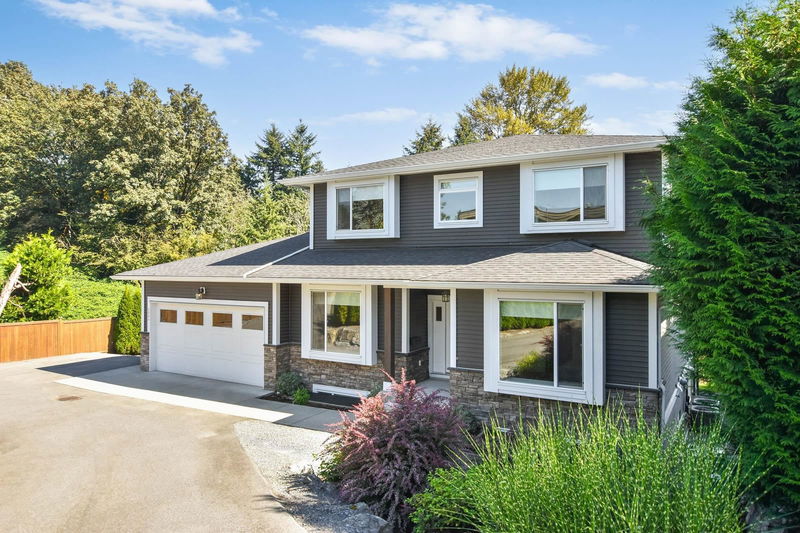Key Facts
- MLS® #: R2921299
- Property ID: SIRC2078469
- Property Type: Residential, Single Family Detached
- Living Space: 4,772 sq.ft.
- Lot Size: 0.26 ac
- Year Built: 2018
- Bedrooms: 4+3
- Bathrooms: 8+1
- Parking Spaces: 5
- Listed By:
- RE/MAX Truepeak Realty
Property Description
Large custom built home (2018) with 7 bedrooms, a den and 9 bathrooms including 4 ensuites. Best suited for multi-generational living or a group home or recovery center with the proper approvals. Large 1/4 acre pan handle lot backs onto a city park and is very private. Located in the middle of town with easy access to all amenities including transit. Main and upper level has its own HVAC with on-demand HW and AC. Basement has in-floor heating, on-demand HW and AC. There is laundry on the main and lower levels. There is no other house like this that offers so many options. Please contact for further discussions and information.
Rooms
- TypeLevelDimensionsFlooring
- Recreation RoomAbove13' 6" x 43'Other
- PantryAbove3' 2" x 5' 6.9"Other
- Home officeAbove8' 6" x 10' 3"Other
- BedroomAbove12' 3.9" x 10' 3"Other
- Primary bedroomAbove11' 11" x 14' 9.6"Other
- Walk-In ClosetAbove4' 8" x 6' 9"Other
- StorageAbove2' 11" x 6' 9"Other
- Family roomBasement9' x 19' 11"Other
- Dining roomBasement12' 5" x 13' 9"Other
- KitchenBasement9' 9.9" x 16' 3.9"Other
- FoyerMain6' 6" x 12'Other
- BedroomBasement10' 11" x 12' 3"Other
- BedroomBasement11' 9" x 12' 3.9"Other
- BedroomBasement12' 9.6" x 12' 6"Other
- Walk-In ClosetBasement4' 5" x 6' 9.9"Other
- Laundry roomBasement5' 9.9" x 7' 11"Other
- StorageBasement4' 2" x 6' 6"Other
- Living roomMain10' 6" x 19' 11"Other
- Dining roomMain13' 8" x 16' 11"Other
- KitchenMain9' 5" x 17' 9.6"Other
- BedroomMain13' x 13'Other
- BedroomMain12' 5" x 13' 9.6"Other
- Walk-In ClosetMain5' x 6' 8"Other
- Laundry roomMain5' 8" x 6' 11"Other
- UtilityMain8' 2" x 10' 6"Other
Listing Agents
Request More Information
Request More Information
Location
2884 Babich Street, Abbotsford, British Columbia, V2S 3K5 Canada
Around this property
Information about the area within a 5-minute walk of this property.
Request Neighbourhood Information
Learn more about the neighbourhood and amenities around this home
Request NowPayment Calculator
- $
- %$
- %
- Principal and Interest 0
- Property Taxes 0
- Strata / Condo Fees 0

