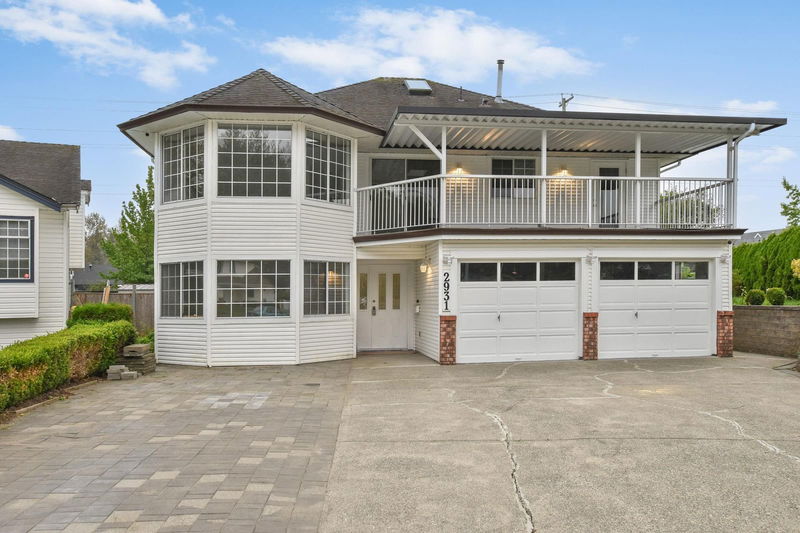Key Facts
- MLS® #: R2921652
- Property ID: SIRC2072434
- Property Type: Residential, Single Family Detached
- Living Space: 2,901 sq.ft.
- Lot Size: 0.22 ac
- Year Built: 1990
- Bedrooms: 3+2
- Bathrooms: 3
- Parking Spaces: 8
- Listed By:
- Sutton Group-West Coast Realty (Surrey/24)
Property Description
Jackpot!! This large home has been renovated equal to a new home with over $200,000 in renovations. Large open concept with bright kitchen, double access to front upper deck and one back deck. New flooring, new kitchen up with new appliances, new kitchen down. New beautiful primary ensuite. The list goes on, cental AC. Ready for immediate possession. There is nothing to do in this home but move in..
Rooms
- TypeLevelDimensionsFlooring
- KitchenBasement17' 2" x 23' 6.9"Other
- Flex RoomBasement15' 6.9" x 12' 11"Other
- BedroomBasement9' 5" x 12' 9.6"Other
- BedroomBasement9' 3.9" x 11'Other
- Laundry roomBasement10' 3.9" x 11' 3"Other
- FoyerBasement9' 9" x 5' 5"Other
- Living roomMain12' 11" x 18' 9"Other
- KitchenMain9' 9" x 17' 11"Other
- Eating AreaMain8' 6" x 10' 2"Other
- Family roomMain11' 11" x 25' 9.6"Other
- Primary bedroomMain11' 6" x 11' 8"Other
- Walk-In ClosetMain4' 2" x 5' 11"Other
- BedroomMain9' 6" x 12'Other
- BedroomMain9' 6" x 10' 3.9"Other
Listing Agents
Request More Information
Request More Information
Location
2931 Osprey Drive E, Abbotsford, British Columbia, V2T 5P7 Canada
Around this property
Information about the area within a 5-minute walk of this property.
Request Neighbourhood Information
Learn more about the neighbourhood and amenities around this home
Request NowPayment Calculator
- $
- %$
- %
- Principal and Interest 0
- Property Taxes 0
- Strata / Condo Fees 0

